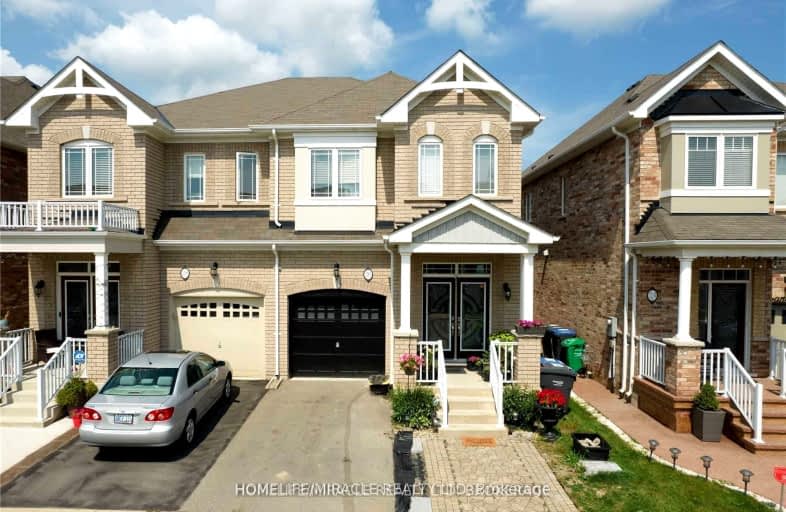Car-Dependent
- Most errands require a car.
26
/100
Some Transit
- Most errands require a car.
45
/100
Somewhat Bikeable
- Most errands require a car.
46
/100

McClure PS (Elementary)
Elementary: Public
0.90 km
Our Lady of Peace School
Elementary: Catholic
1.34 km
Springbrook P.S. (Elementary)
Elementary: Public
0.23 km
St. Jean-Marie Vianney Catholic Elementary School
Elementary: Catholic
0.86 km
James Potter Public School
Elementary: Public
1.41 km
Ingleborough (Elementary)
Elementary: Public
0.86 km
Jean Augustine Secondary School
Secondary: Public
2.60 km
Archbishop Romero Catholic Secondary School
Secondary: Catholic
3.71 km
St Augustine Secondary School
Secondary: Catholic
2.48 km
Brampton Centennial Secondary School
Secondary: Public
3.72 km
St. Roch Catholic Secondary School
Secondary: Catholic
1.35 km
David Suzuki Secondary School
Secondary: Public
0.87 km
-
Chinguacousy Park
Central Park Dr (at Queen St. E), Brampton ON L6S 6G7 8.85km -
Lake Aquitaine Park
2750 Aquitaine Ave, Mississauga ON L5N 3S6 9.14km -
Staghorn Woods Park
855 Ceremonial Dr, Mississauga ON 11.58km
-
Scotiabank
8974 Chinguacousy Rd, Brampton ON L6Y 5X6 1.1km -
Scotiabank
9483 Mississauga Rd, Brampton ON L6X 0Z8 1.9km -
TD Bank Financial Group
96 Clementine Dr, Brampton ON L6Y 0L8 3.8km
$
$4,250
- 4 bath
- 5 bed
- 3000 sqft
38 Black Diamond Crescent, Brampton, Ontario • L6X 1A2 • Credit Valley













