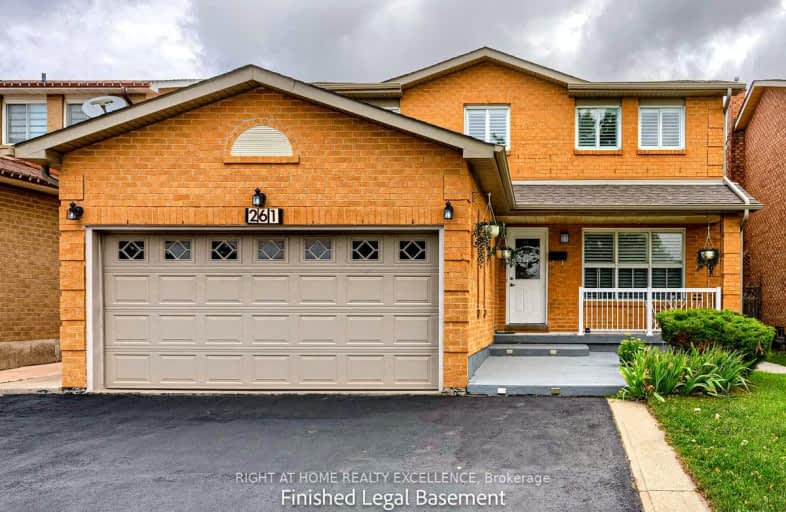
Somewhat Walkable
- Some errands can be accomplished on foot.
Good Transit
- Some errands can be accomplished by public transportation.
Very Bikeable
- Most errands can be accomplished on bike.

St Agnes Separate School
Elementary: CatholicSt Cecilia Elementary School
Elementary: CatholicWestervelts Corners Public School
Elementary: PublicSt Leonard School
Elementary: CatholicConestoga Public School
Elementary: PublicTerry Fox Public School
Elementary: PublicCentral Peel Secondary School
Secondary: PublicHarold M. Brathwaite Secondary School
Secondary: PublicHeart Lake Secondary School
Secondary: PublicNorth Park Secondary School
Secondary: PublicNotre Dame Catholic Secondary School
Secondary: CatholicSt Marguerite d'Youville Secondary School
Secondary: Catholic-
Kelseys Original Roadhouse
70 Quarry Edge Dr, Brampton, ON L6Z 4K2 1.07km -
2 Bicas
15-2 Fisherman Drive, Brampton, ON L7A 1B5 1.1km -
The Keg Steakhouse + Bar
70 Gillingham Drive, Brampton, ON L6X 4X7 1.36km
-
The Alley
10025 Hurontario Street, Unit 3, Brampton, ON L6Z 0E6 1.08km -
Starbucks
52 Quarry Edge Drive, Brampton, ON L6V 4K2 1.22km -
Tim Hortons
15 Bovaird Dr, Brampton, ON L6V 1A1 1.3km
-
Anytime Fitness
10906 Hurontario St, Units D 4,5 & 6, Brampton, ON L7A 3R9 2.31km -
Goodlife Fitness
10088 McLaughlin Road, Brampton, ON L7A 2X6 2.51km -
GoodLife Fitness
370 Main Street N, Brampton, ON L6V 4A4 2.77km
-
Rexall
13 - 15 10035 Hurontario Street, Brampton, ON L6Z 0E6 1.11km -
Shoppers Drug Mart
180 Sandalwood Parkway, Brampton, ON L6Z 1Y4 1.37km -
Main Street Pharmacy
101-60 Gillingham Drive, Brampton, ON L6X 0Z9 1.4km
-
Wah G Wah
220 Wexford Road, Suite B1, Brampton, ON L6Z 4N7 0.47km -
Chinese Delicacies
220 Wexford Road, Brampton, ON L6Z 4N7 0.48km -
BigSeoHub
1B-220 Wexford Road, Brampton, ON L6Z 4N7 0.48km
-
Trinity Common Mall
210 Great Lakes Drive, Brampton, ON L6R 2K7 2.42km -
Centennial Mall
227 Vodden Street E, Brampton, ON L6V 1N2 2.93km -
Kennedy Square Mall
50 Kennedy Rd S, Brampton, ON L6W 3E7 4.76km
-
Cactus Exotic Foods
13 Fisherman Drive, Brampton, ON L7A 2X9 1.05km -
Fortinos
60 Quarry Edge Drive, Brampton, ON L6V 4K2 1.09km -
Motherland Foods - Kerala Grocery Brampton
190 Bovaird Drive W, Unit 38, Brampton, ON L7A 1A2 1.61km
-
LCBO
170 Sandalwood Pky E, Brampton, ON L6Z 1Y5 1.32km -
The Beer Store
11 Worthington Avenue, Brampton, ON L7A 2Y7 4.45km -
LCBO
31 Worthington Avenue, Brampton, ON L7A 2Y7 4.51km
-
Petro-Canada
5 Sandalwood Parkway W, Brampton, ON L7A 1J6 1.29km -
Brampton Mitsubishi
47 Bovaird Drive W, Brampton, ON L6X 0G9 1.32km -
Planet Ford
111 Canam Crescent, Brampton, ON L7A 1A9 1.9km
-
SilverCity Brampton Cinemas
50 Great Lakes Drive, Brampton, ON L6R 2K7 2.38km -
Rose Theatre Brampton
1 Theatre Lane, Brampton, ON L6V 0A3 3.91km -
Garden Square
12 Main Street N, Brampton, ON L6V 1N6 4.02km
-
Brampton Library - Four Corners Branch
65 Queen Street E, Brampton, ON L6W 3L6 4.01km -
Brampton Library, Springdale Branch
10705 Bramalea Rd, Brampton, ON L6R 0C1 5.03km -
Brampton Library
150 Central Park Dr, Brampton, ON L6T 1B4 5.59km
-
William Osler Hospital
Bovaird Drive E, Brampton, ON 4.74km -
Brampton Civic Hospital
2100 Bovaird Drive, Brampton, ON L6R 3J7 4.64km -
Sandalwood Medical Centre
170 Sandalwood Parkway E, Unit 1, Brampton, ON L6Z 1Y5 1.29km
-
Gage Park
2 Wellington St W (at Wellington St. E), Brampton ON L6Y 4R2 4.4km -
Chinguacousy Park
Central Park Dr (at Queen St. E), Brampton ON L6S 6G7 5.18km -
Dunblaine Park
Brampton ON L6T 3H2 7km
-
CIBC
380 Bovaird Dr E, Brampton ON L6Z 2S6 0.66km -
Scotiabank
66 Quarry Edge Dr (at Bovaird Dr.), Brampton ON L6V 4K2 1.22km -
Scotiabank
284 Queen St E (at Hansen Rd.), Brampton ON L6V 1C2 3.82km
- 4 bath
- 4 bed
- 2000 sqft
92 Softneedle Avenue, Brampton, Ontario • L6R 1L2 • Sandringham-Wellington
- 2 bath
- 4 bed
- 2500 sqft
14 Royal Palm Drive, Brampton, Ontario • L6Z 1P5 • Heart Lake East













