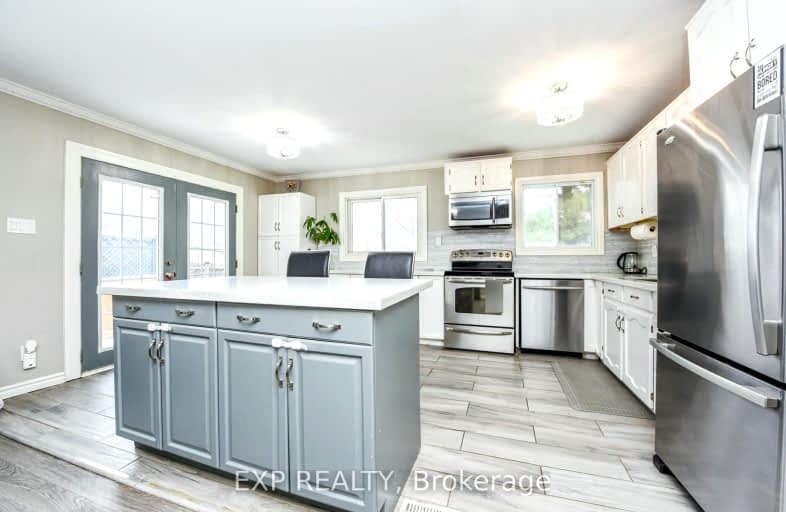Very Walkable
- Most errands can be accomplished on foot.
75
/100
Good Transit
- Some errands can be accomplished by public transportation.
63
/100
Somewhat Bikeable
- Most errands require a car.
48
/100

Hilldale Public School
Elementary: Public
1.11 km
Hanover Public School
Elementary: Public
0.08 km
Lester B Pearson Catholic School
Elementary: Catholic
0.43 km
ÉÉC Sainte-Jeanne-d'Arc
Elementary: Catholic
1.09 km
Clark Boulevard Public School
Elementary: Public
1.06 km
Williams Parkway Senior Public School
Elementary: Public
1.30 km
Judith Nyman Secondary School
Secondary: Public
1.48 km
Holy Name of Mary Secondary School
Secondary: Catholic
1.94 km
Chinguacousy Secondary School
Secondary: Public
2.03 km
Bramalea Secondary School
Secondary: Public
1.85 km
North Park Secondary School
Secondary: Public
1.48 km
St Thomas Aquinas Secondary School
Secondary: Catholic
2.68 km
-
Peel Village Park
Brampton ON 5.21km -
Andrew Mccandles
500 Elbern Markell Dr, Brampton ON L6X 5L3 9.55km -
Meadowvale Conservation Area
1081 Old Derry Rd W (2nd Line), Mississauga ON L5B 3Y3 10.25km
-
Scotiabank
25 Peel Centre Dr (At Lisa St), Brampton ON L6T 3R5 0.65km -
TD Bank Financial Group
100 Peel Centre Dr (100 Peel Centre Dr), Brampton ON L6T 4G8 0.99km -
Scotiabank
284 Queen St E (at Hansen Rd.), Brampton ON L6V 1C2 2.54km













