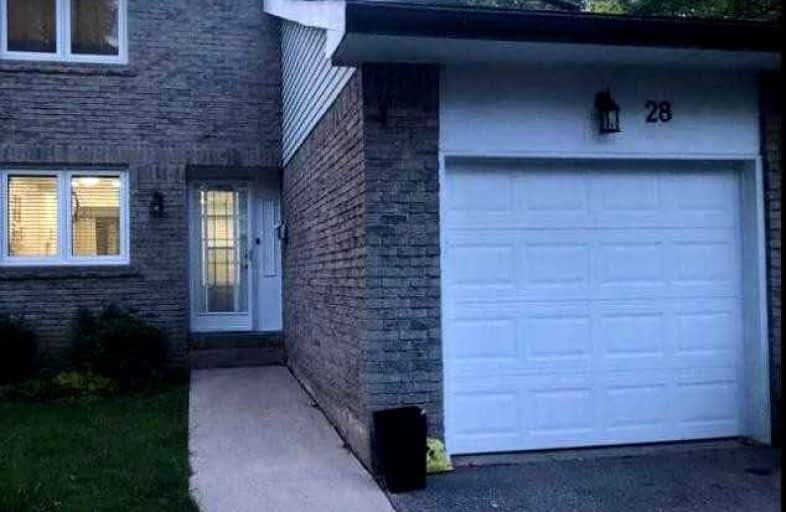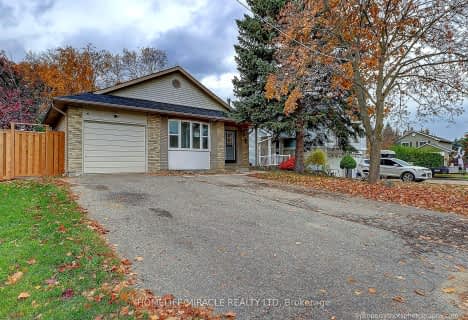
Sacred Heart Separate School
Elementary: Catholic
1.13 km
Somerset Drive Public School
Elementary: Public
0.97 km
St Leonard School
Elementary: Catholic
0.28 km
Conestoga Public School
Elementary: Public
1.13 km
Robert H Lagerquist Senior Public School
Elementary: Public
0.95 km
Terry Fox Public School
Elementary: Public
0.82 km
Parkholme School
Secondary: Public
3.86 km
Harold M. Brathwaite Secondary School
Secondary: Public
2.52 km
Heart Lake Secondary School
Secondary: Public
0.89 km
Notre Dame Catholic Secondary School
Secondary: Catholic
1.25 km
St Marguerite d'Youville Secondary School
Secondary: Catholic
3.45 km
Fletcher's Meadow Secondary School
Secondary: Public
3.90 km












