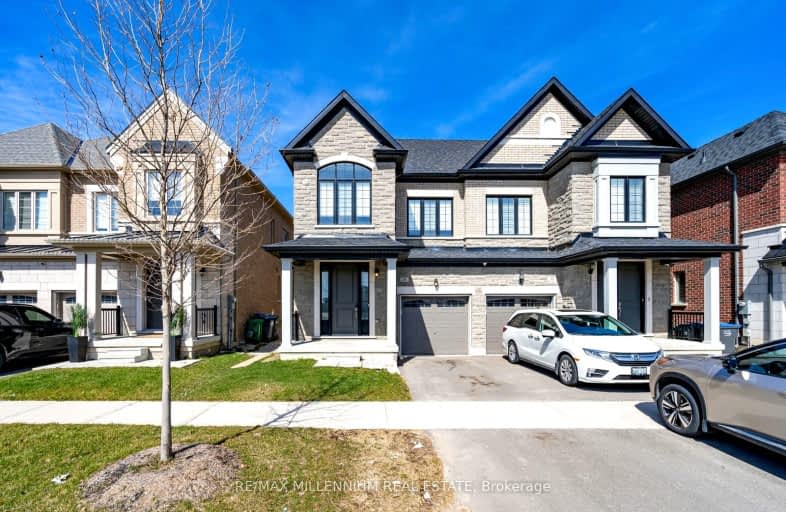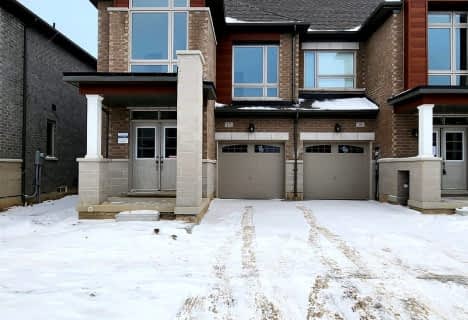Car-Dependent
- Almost all errands require a car.
Some Transit
- Most errands require a car.
Somewhat Bikeable
- Most errands require a car.

Dolson Public School
Elementary: PublicAlloa Public School
Elementary: PublicSt. Aidan Catholic Elementary School
Elementary: CatholicSt. Lucy Catholic Elementary School
Elementary: CatholicSt. Josephine Bakhita Catholic Elementary School
Elementary: CatholicBrisdale Public School
Elementary: PublicJean Augustine Secondary School
Secondary: PublicParkholme School
Secondary: PublicHeart Lake Secondary School
Secondary: PublicSt. Roch Catholic Secondary School
Secondary: CatholicFletcher's Meadow Secondary School
Secondary: PublicSt Edmund Campion Secondary School
Secondary: Catholic-
Lina Marino Park
105 Valleywood Blvd, Caledon ON 4.23km -
Williams Parkway Dog Park
Williams Pky (At Highway 410), Brampton ON 7.95km -
Kaneff Park
Pagebrook Crt, Brampton ON L6Y 2N4 10.05km
-
TD Bank Financial Group
10998 Chinguacousy Rd, Brampton ON L7A 0P1 1.24km -
Scotiabank
10631 Chinguacousy Rd (at Sandalwood Pkwy), Brampton ON L7A 0N5 2.54km -
TD Bank Financial Group
10908 Hurontario St, Brampton ON L7A 3R9 3.33km
- 3 bath
- 4 bed
- 2000 sqft
45 Donald Ficht Crescent, Brampton, Ontario • L7A 0B7 • Northwest Brampton
- 3 bath
- 4 bed
- 2000 sqft
13 Goulston Street, Brampton, Ontario • L7A 5C3 • Northwest Brampton
- 3 bath
- 4 bed
- 1500 sqft
40 Donald Ficht Crescent, Brampton, Ontario • L7A 5H8 • Northwest Brampton













