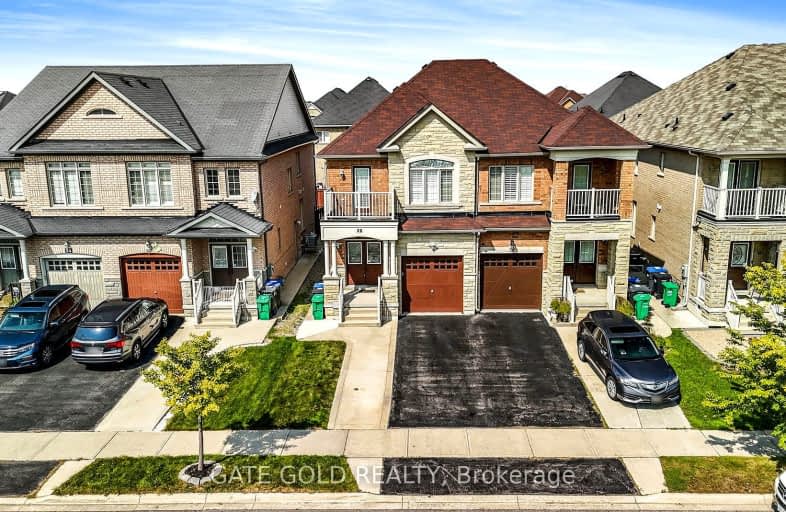Car-Dependent
- Most errands require a car.
29
/100
Some Transit
- Most errands require a car.
42
/100
Bikeable
- Some errands can be accomplished on bike.
64
/100

Castle Oaks P.S. Elementary School
Elementary: Public
0.60 km
Thorndale Public School
Elementary: Public
0.86 km
Castlemore Public School
Elementary: Public
1.34 km
Claireville Public School
Elementary: Public
2.01 km
Sir Isaac Brock P.S. (Elementary)
Elementary: Public
0.81 km
Beryl Ford
Elementary: Public
0.24 km
Holy Name of Mary Secondary School
Secondary: Catholic
7.15 km
Ascension of Our Lord Secondary School
Secondary: Catholic
7.46 km
Holy Cross Catholic Academy High School
Secondary: Catholic
5.59 km
Cardinal Ambrozic Catholic Secondary School
Secondary: Catholic
0.95 km
Castlebrooke SS Secondary School
Secondary: Public
0.71 km
St Thomas Aquinas Secondary School
Secondary: Catholic
6.43 km
-
Chinguacousy Park
Central Park Dr (at Queen St. E), Brampton ON L6S 6G7 8.27km -
Sentinel park
Toronto ON 14.48km -
Wincott Park
Wincott Dr, Toronto ON 14.69km














