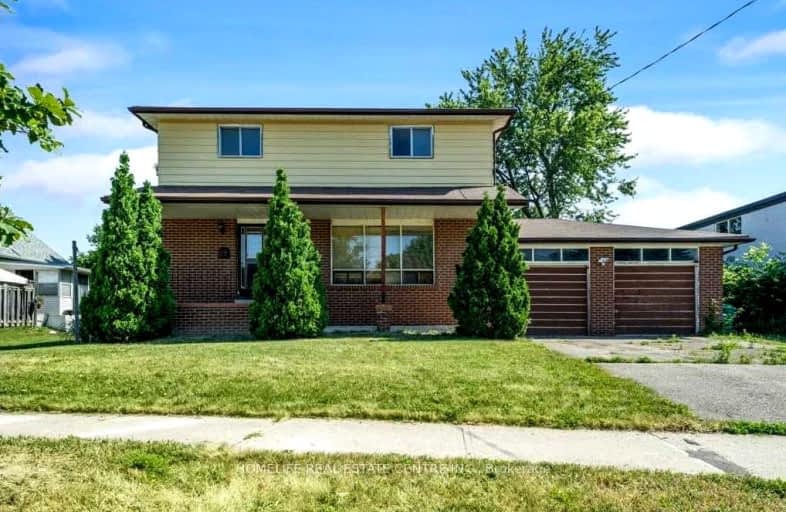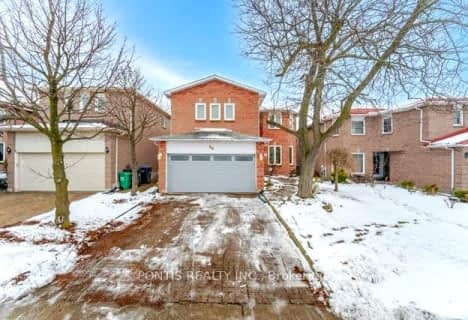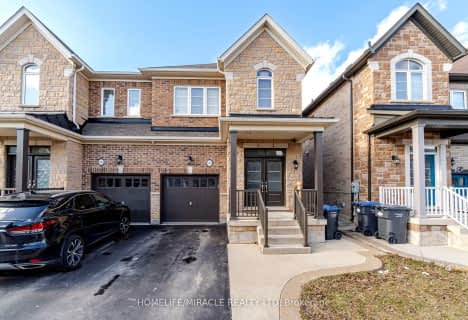Very Walkable
- Most errands can be accomplished on foot.
77
/100
Good Transit
- Some errands can be accomplished by public transportation.
58
/100
Bikeable
- Some errands can be accomplished on bike.
56
/100

St Mary Elementary School
Elementary: Catholic
1.11 km
McHugh Public School
Elementary: Public
0.53 km
Northwood Public School
Elementary: Public
0.92 km
Queen Street Public School
Elementary: Public
1.15 km
Ridgeview Public School
Elementary: Public
0.89 km
Sir William Gage Middle School
Elementary: Public
0.97 km
Archbishop Romero Catholic Secondary School
Secondary: Catholic
1.09 km
St Augustine Secondary School
Secondary: Catholic
2.15 km
Central Peel Secondary School
Secondary: Public
2.59 km
Cardinal Leger Secondary School
Secondary: Catholic
1.37 km
Brampton Centennial Secondary School
Secondary: Public
1.77 km
David Suzuki Secondary School
Secondary: Public
1.96 km
-
Gage Park
2 Wellington St W (at Wellington St. E), Brampton ON L6Y 4R2 0.87km -
Chinguacousy Park
Central Park Dr (at Queen St. E), Brampton ON L6S 6G7 6.25km -
Staghorn Woods Park
855 Ceremonial Dr, Mississauga ON 10.87km
-
Scotiabank
8974 Chinguacousy Rd, Brampton ON L6Y 5X6 1.84km -
TD Bank Financial Group
130 Brickyard Way, Brampton ON L6V 4N1 2.85km -
Hsbc Bank
74 Quarry Edge Dr (Yellow Brick Rd), Brampton ON L6V 4K2 3.64km














