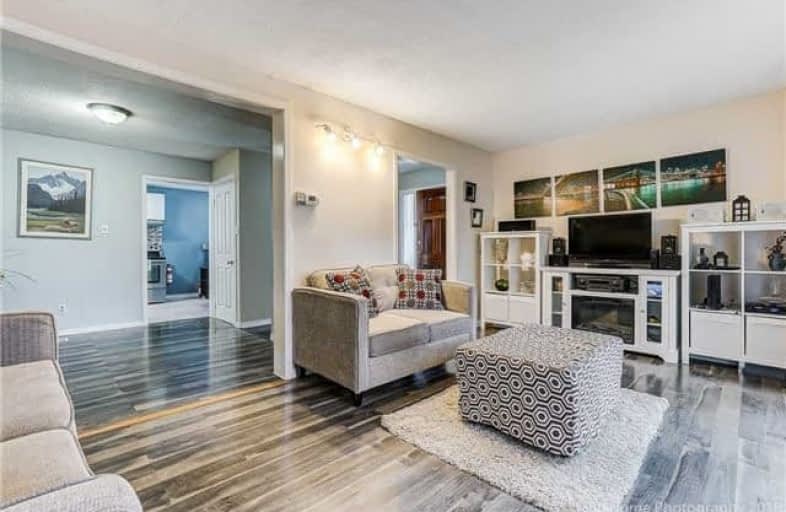Sold on Jul 25, 2018
Note: Property is not currently for sale or for rent.

-
Type: Detached
-
Style: 2-Storey
-
Size: 1100 sqft
-
Lot Size: 28.01 x 61 Feet
-
Age: 31-50 years
-
Taxes: $2,843 per year
-
Days on Site: 27 Days
-
Added: Sep 07, 2019 (3 weeks on market)
-
Updated:
-
Last Checked: 12 hours ago
-
MLS®#: W4176561
-
Listed By: Right at home realty inc., brokerage
Beautiful Location And Home For Your Family. This Inviting Home Boasts Of Laminate Throughout & A Finished Bsmnt That Can Be Used As An Extra Bdr. The Quiet Neighbourhood Is Surrounded By Amazing Amenities That You Can Fall In Love With! Rec Center Is Steps Away & The Giant Chingaucousy Sports & Entertainment Park Is Close By. Schools, Roadways, Essential Amenities Are Close Enough To Be Convenient Without Disturbing The Quiet Enjoyment Of Your Home & Garden
Extras
New A/C Unit (2017), Beautiful Garden,Finished Basement With Counter Space Near Laundry,Fridge, Stove, Washer Dryer, All Electrical Light Fixtures
Property Details
Facts for 28 Hedgeson Court, Brampton
Status
Days on Market: 27
Last Status: Sold
Sold Date: Jul 25, 2018
Closed Date: Aug 31, 2018
Expiry Date: Dec 17, 2018
Sold Price: $502,000
Unavailable Date: Jul 25, 2018
Input Date: Jun 28, 2018
Property
Status: Sale
Property Type: Detached
Style: 2-Storey
Size (sq ft): 1100
Age: 31-50
Area: Brampton
Community: Central Park
Availability Date: Immediate/Soon
Inside
Bedrooms: 3
Bathrooms: 1
Kitchens: 1
Rooms: 7
Den/Family Room: No
Air Conditioning: Central Air
Fireplace: No
Central Vacuum: N
Washrooms: 1
Utilities
Gas: Yes
Building
Basement: Finished
Heat Type: Forced Air
Heat Source: Gas
Exterior: Alum Siding
Water Supply: Municipal
Special Designation: Unknown
Other Structures: Garden Shed
Parking
Driveway: Private
Garage Type: None
Covered Parking Spaces: 2
Total Parking Spaces: 2
Fees
Tax Year: 2018
Tax Legal Description: Pt Blk A Plan 954 Part 28+28A 43R 1612
Taxes: $2,843
Highlights
Feature: Fenced Yard
Feature: Library
Feature: Public Transit
Feature: Skiing
Land
Cross Street: Dixie / Howden
Municipality District: Brampton
Fronting On: West
Pool: None
Sewer: Sewers
Lot Depth: 61 Feet
Lot Frontage: 28.01 Feet
Additional Media
- Virtual Tour: https://www.360homephoto.com/s86272/
Rooms
Room details for 28 Hedgeson Court, Brampton
| Type | Dimensions | Description |
|---|---|---|
| Living Main | 3.13 x 5.59 | Laminate, W/O To Yard |
| Dining Main | 2.81 x 3.08 | Laminate, Open Concept |
| Kitchen Main | 3.02 x 5.55 | Laminate, Open Concept, Combined W/Br |
| Master 2nd | 3.04 x 5.56 | Laminate, Closet |
| 2nd Br 2nd | 2.26 x 4.91 | Laminate, Closet |
| 3rd Br 2nd | 3.01 x 3.01 | Laminate, Closet |
| Rec Bsmt | 3.23 x 5.17 | Laminate, Open Concept |
| Breakfast Main | - | Combined W/Kitchen |
| XXXXXXXX | XXX XX, XXXX |
XXXX XXX XXXX |
$XXX,XXX |
| XXX XX, XXXX |
XXXXXX XXX XXXX |
$XXX,XXX | |
| XXXXXXXX | XXX XX, XXXX |
XXXX XXX XXXX |
$XXX,XXX |
| XXX XX, XXXX |
XXXXXX XXX XXXX |
$XXX,XXX |
| XXXXXXXX XXXX | XXX XX, XXXX | $502,000 XXX XXXX |
| XXXXXXXX XXXXXX | XXX XX, XXXX | $499,000 XXX XXXX |
| XXXXXXXX XXXX | XXX XX, XXXX | $340,000 XXX XXXX |
| XXXXXXXX XXXXXX | XXX XX, XXXX | $347,000 XXX XXXX |

Hilldale Public School
Elementary: PublicHanover Public School
Elementary: PublicLester B Pearson Catholic School
Elementary: CatholicÉÉC Sainte-Jeanne-d'Arc
Elementary: CatholicClark Boulevard Public School
Elementary: PublicWilliams Parkway Senior Public School
Elementary: PublicJudith Nyman Secondary School
Secondary: PublicHoly Name of Mary Secondary School
Secondary: CatholicChinguacousy Secondary School
Secondary: PublicBramalea Secondary School
Secondary: PublicNorth Park Secondary School
Secondary: PublicSt Thomas Aquinas Secondary School
Secondary: Catholic- 2 bath
- 4 bed
17 Heatherside Court, Brampton, Ontario • L6S 1N9 • Central Park


