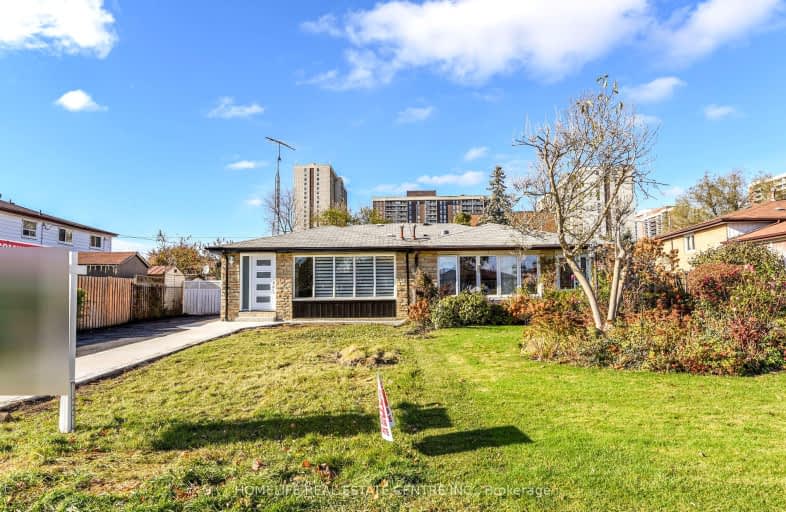Car-Dependent
- Almost all errands require a car.
0
/100

Fallingdale Public School
Elementary: Public
0.67 km
Georges Vanier Catholic School
Elementary: Catholic
1.13 km
St John Fisher Separate School
Elementary: Catholic
0.77 km
Balmoral Drive Senior Public School
Elementary: Public
0.92 km
Clark Boulevard Public School
Elementary: Public
0.55 km
Earnscliffe Senior Public School
Elementary: Public
0.89 km
Judith Nyman Secondary School
Secondary: Public
2.25 km
Holy Name of Mary Secondary School
Secondary: Catholic
1.88 km
Chinguacousy Secondary School
Secondary: Public
2.59 km
Bramalea Secondary School
Secondary: Public
0.44 km
North Park Secondary School
Secondary: Public
2.90 km
St Thomas Aquinas Secondary School
Secondary: Catholic
2.40 km
-
Andrew Mccandles
500 Elbern Markell Dr, Brampton ON L6X 5L3 10.58km -
Staghorn Woods Park
855 Ceremonial Dr, Mississauga ON 13.08km -
Pools, Mississauga , Forest Glen Park Splash Pad
3545 Fieldgate Dr, Mississauga ON 13.61km
-
Scotiabank
25 Peel Centre Dr (At Lisa St), Brampton ON L6T 3R5 1.16km -
Scotiabank
284 Queen St E (at Hansen Rd.), Brampton ON L6V 1C2 3.34km -
Scotiabank
10645 Bramalea Rd (Sandalwood), Brampton ON L6R 3P4 5.78km














