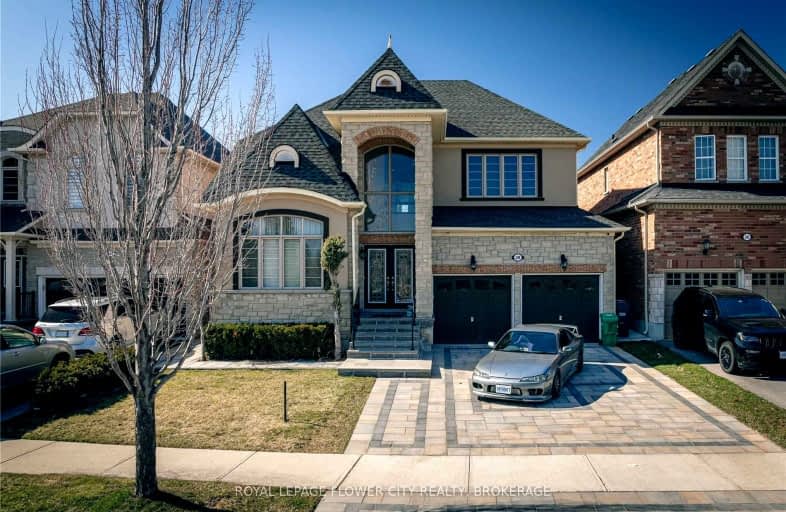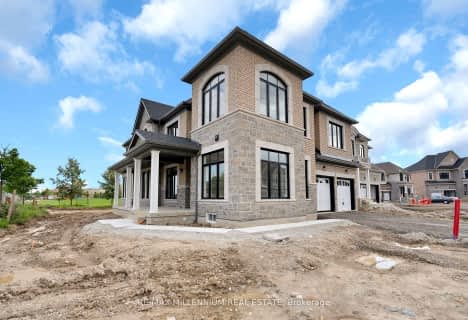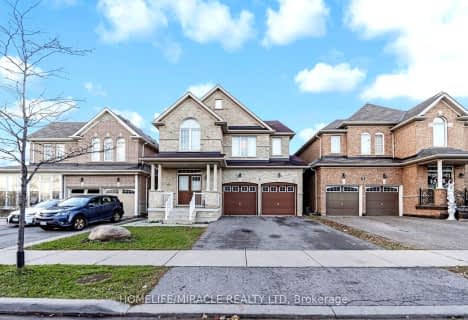Car-Dependent
- Almost all errands require a car.
Good Transit
- Some errands can be accomplished by public transportation.
Bikeable
- Some errands can be accomplished on bike.

Father Francis McSpiritt Catholic Elementary School
Elementary: CatholicThorndale Public School
Elementary: PublicSt. André Bessette Catholic Elementary School
Elementary: CatholicCalderstone Middle Middle School
Elementary: PublicClaireville Public School
Elementary: PublicWalnut Grove P.S. (Elementary)
Elementary: PublicHoly Name of Mary Secondary School
Secondary: CatholicAscension of Our Lord Secondary School
Secondary: CatholicLincoln M. Alexander Secondary School
Secondary: PublicCardinal Ambrozic Catholic Secondary School
Secondary: CatholicCastlebrooke SS Secondary School
Secondary: PublicSt Thomas Aquinas Secondary School
Secondary: Catholic-
Dunblaine Park
Brampton ON L6T 3H2 5.34km -
Chinguacousy Park
Central Park Dr (at Queen St. E), Brampton ON L6S 6G7 5.91km -
Blue Willow Park & Playgrounds
Vaughan ON 9.81km
-
RBC Royal Bank
8940 Hwy 50, Brampton ON L6P 3A3 2.05km -
Scotia Bank
7205 Goreway Dr (Morning Star), Mississauga ON L4T 2T9 5.62km -
RBC Royal Bank
10555 Bramalea Rd (Sandalwood Rd), Brampton ON L6R 3P4 6.85km
- 7 bath
- 5 bed
- 3000 sqft
44 Eaglesprings Crescent, Brampton, Ontario • L6P 2W2 • Bram East
- 5 bath
- 4 bed
- 3000 sqft
46 Eaglesprings Crescent, Brampton, Ontario • L6P 2W2 • Bram East













