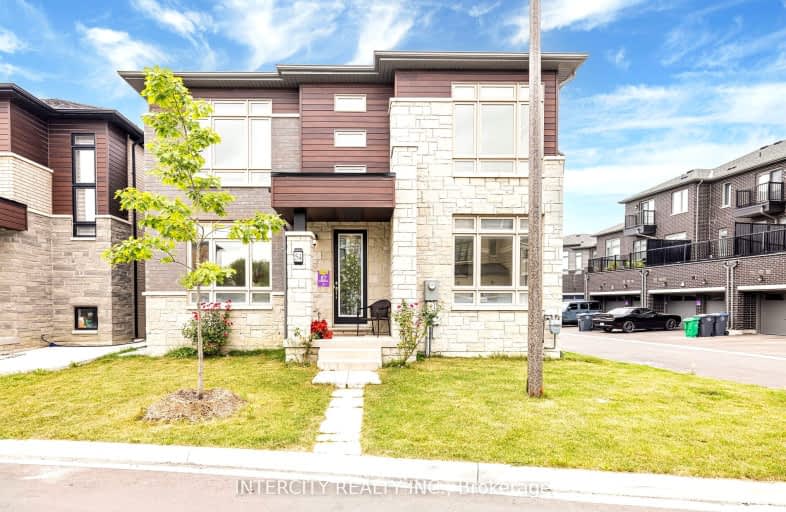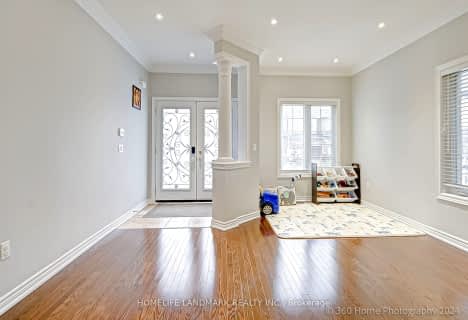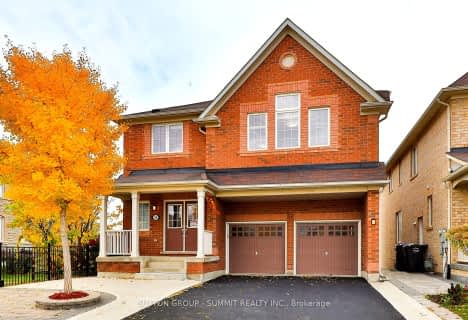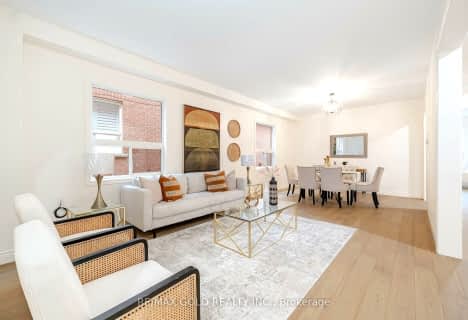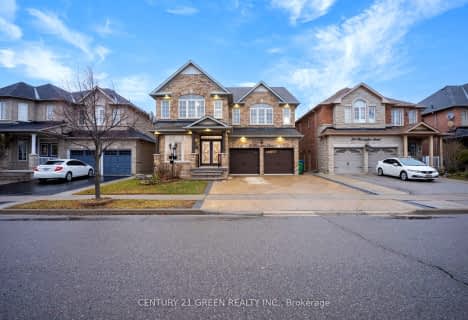Somewhat Walkable
- Some errands can be accomplished on foot.
Good Transit
- Some errands can be accomplished by public transportation.
Bikeable
- Some errands can be accomplished on bike.

Castle Oaks P.S. Elementary School
Elementary: PublicThorndale Public School
Elementary: PublicSt. André Bessette Catholic Elementary School
Elementary: CatholicClaireville Public School
Elementary: PublicSir Isaac Brock P.S. (Elementary)
Elementary: PublicBeryl Ford
Elementary: PublicAscension of Our Lord Secondary School
Secondary: CatholicHoly Cross Catholic Academy High School
Secondary: CatholicLincoln M. Alexander Secondary School
Secondary: PublicCardinal Ambrozic Catholic Secondary School
Secondary: CatholicCastlebrooke SS Secondary School
Secondary: PublicSt Thomas Aquinas Secondary School
Secondary: Catholic-
Chinguacousy Park
Central Park Dr (at Queen St. E), Brampton ON L6S 6G7 7.49km -
Wincott Park
Wincott Dr, Toronto ON 12.4km -
Sentinel park
Toronto ON 12.78km
-
TD Bank Financial Group
3978 Cottrelle Blvd, Brampton ON L6P 2R1 1.53km -
CIBC
8535 Hwy 27 (Langstaff Rd & Hwy 27), Woodbridge ON L4H 4Y1 3.4km -
TD Bank Financial Group
55 Mountainash Rd, Brampton ON L6R 1W4 6.07km
