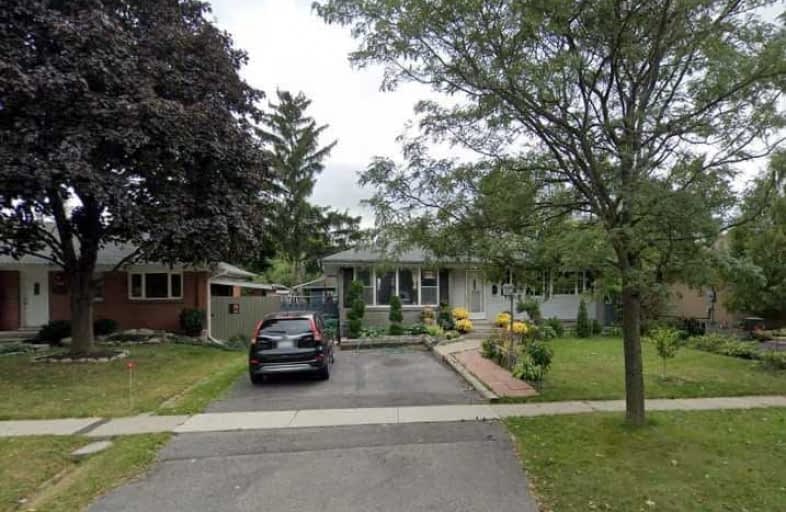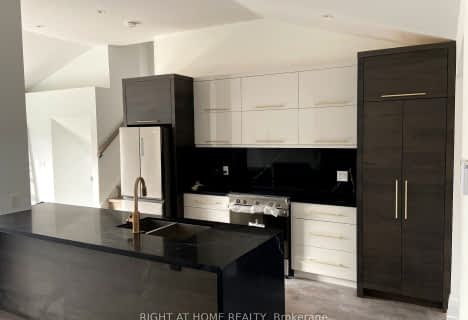
Peel Alternative - North Elementary
Elementary: Public
1.32 km
Helen Wilson Public School
Elementary: Public
0.58 km
St Mary Elementary School
Elementary: Catholic
0.87 km
Parkway Public School
Elementary: Public
1.22 km
Sir Winston Churchill Public School
Elementary: Public
0.43 km
St Francis Xavier Elementary School
Elementary: Catholic
1.47 km
Peel Alternative North
Secondary: Public
1.32 km
Archbishop Romero Catholic Secondary School
Secondary: Catholic
1.31 km
Peel Alternative North ISR
Secondary: Public
1.33 km
Central Peel Secondary School
Secondary: Public
1.43 km
Cardinal Leger Secondary School
Secondary: Catholic
0.59 km
Brampton Centennial Secondary School
Secondary: Public
2.24 km
$
$3,000
- 1 bath
- 4 bed
- 1100 sqft
Main-90 Kingsmere Crescent South, Brampton, Ontario • L6X 1Z4 • Northwood Park







