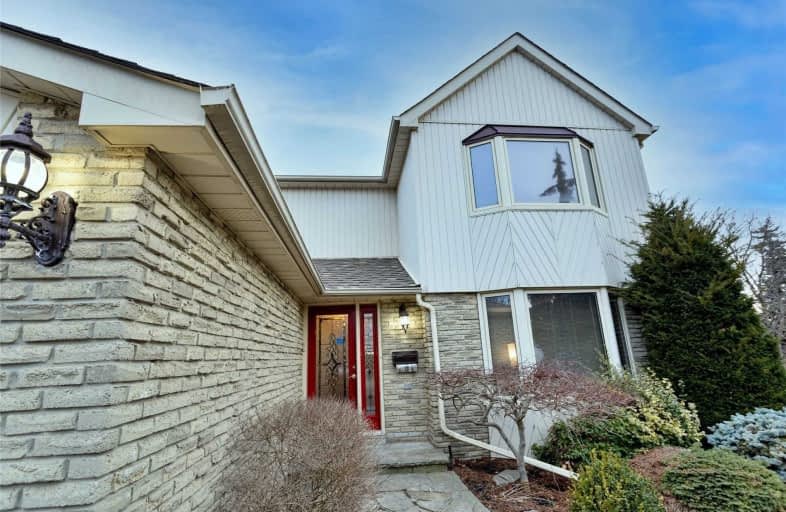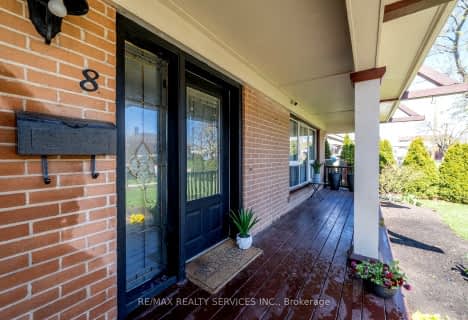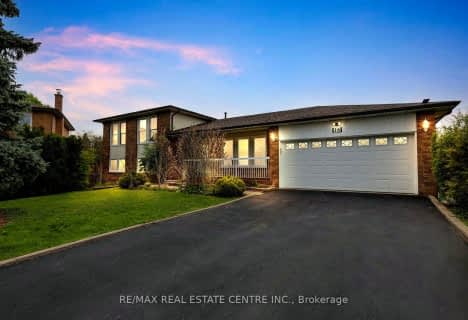
Hilldale Public School
Elementary: Public
1.13 km
St Marguerite Bourgeoys Separate School
Elementary: Catholic
1.02 km
St Anthony School
Elementary: Catholic
1.20 km
Lester B Pearson Catholic School
Elementary: Catholic
0.98 km
Russell D Barber Public School
Elementary: Public
0.82 km
Williams Parkway Senior Public School
Elementary: Public
0.89 km
Judith Nyman Secondary School
Secondary: Public
1.16 km
Holy Name of Mary Secondary School
Secondary: Catholic
2.18 km
Chinguacousy Secondary School
Secondary: Public
1.70 km
Central Peel Secondary School
Secondary: Public
3.07 km
Harold M. Brathwaite Secondary School
Secondary: Public
2.87 km
North Park Secondary School
Secondary: Public
0.80 km














