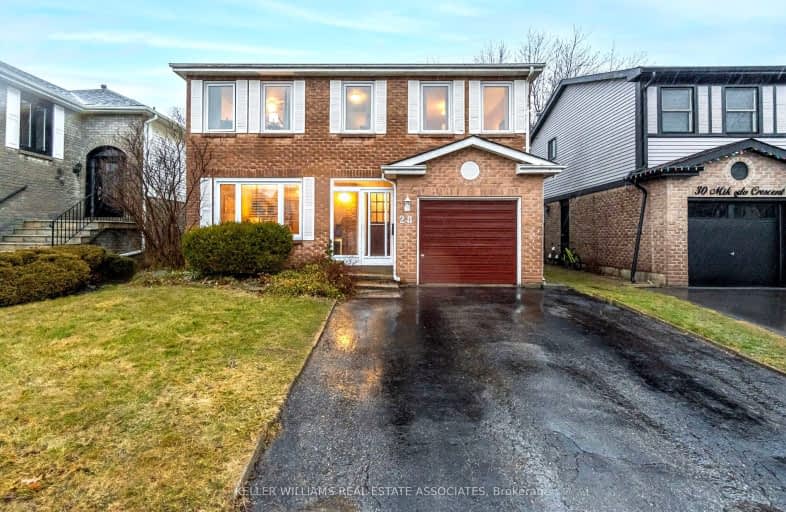Somewhat Walkable
- Some errands can be accomplished on foot.
Some Transit
- Most errands require a car.
Bikeable
- Some errands can be accomplished on bike.

Hilldale Public School
Elementary: PublicJefferson Public School
Elementary: PublicSt Jean Brebeuf Separate School
Elementary: CatholicSt John Bosco School
Elementary: CatholicSt Anthony School
Elementary: CatholicWilliams Parkway Senior Public School
Elementary: PublicJudith Nyman Secondary School
Secondary: PublicHoly Name of Mary Secondary School
Secondary: CatholicChinguacousy Secondary School
Secondary: PublicBramalea Secondary School
Secondary: PublicNorth Park Secondary School
Secondary: PublicSt Thomas Aquinas Secondary School
Secondary: Catholic-
Oscar's Roadhouse
1785 Queen Street E, Brampton, ON L6T 4S3 1.61km -
Tropical Escape Restaurant & Lounge
2260 Bovaird Drive E, Brampton, ON L6R 3J5 1.99km -
The Keg Steakhouse + Bar - Bramalea
46 Peel Centre Drive, Brampton, ON L6T 4E2 2.18km
-
Royal Paan - Brampton
2260 Bovaird Drive E, Brampton, ON L6R 3J5 1.99km -
Williams Fresh Cafe
150 Central Park Drive, Brampton, ON L6T 2T9 2.02km -
That Italian Place Cafe & Eatery
470 Chrysler Drive, Ste 32, Brampton, ON L6S 0C1 2.04km
-
New Persona
490 Bramalea Road, Suite B4, Brampton, ON L6T 2H2 1.73km -
Chinguacousy Wellness Centre
995 Peter Robertson Boulevard, Brampton, ON L6R 2E9 1.87km -
Crunch Fitness Bramalea
25 Kings Cross Road, Brampton, ON L6T 3V5 1.89km
-
North Bramalea Pharmacy
9780 Bramalea Road, Brampton, ON L6S 2P1 0.61km -
Shoppers Drug Mart
980 Central Park Drive, Brampton, ON L6S 3J6 0.81km -
Brameast Pharmacy
44 - 2130 North Park Drive, Brampton, ON L6S 0C9 1.75km
-
Curbside Dogs
Brampton, ON L6S 6.31km -
Pizza Pizza
980 Central Park Drive, Brampton, ON L6S 3L7 0.9km -
Cafe Ruta 40
Brampton, ON L6S 6G7 1.44km
-
Bramalea City Centre
25 Peel Centre Drive, Brampton, ON L6T 3R5 2.22km -
Trinity Common Mall
210 Great Lakes Drive, Brampton, ON L6R 2K7 2.78km -
Centennial Mall
227 Vodden Street E, Brampton, ON L6V 1N2 4.09km
-
Sobeys
930 N Park Drive, Brampton, ON L6S 3Y5 1.06km -
M&M Food Market
9185 Torbram Road, Brampton, ON L6S 3L2 1.93km -
FreshCo
12 Team Canada Drive, Brampton, ON L6T 0C9 1.97km
-
Lcbo
80 Peel Centre Drive, Brampton, ON L6T 4G8 2.54km -
LCBO
170 Sandalwood Pky E, Brampton, ON L6Z 1Y5 5.18km -
LCBO Orion Gate West
545 Steeles Ave E, Brampton, ON L6W 4S2 6.4km
-
William's Parkway Shell
1235 Williams Pky, Brampton, ON L6S 4S4 1.37km -
Shell Canada Products Limited
1235 Williams Pky, Brampton, ON L6S 4S4 1.37km -
Shell
5 Great Lakes Drive, Brampton, ON L6R 2S5 2.42km
-
SilverCity Brampton Cinemas
50 Great Lakes Drive, Brampton, ON L6R 2K7 2.94km -
Rose Theatre Brampton
1 Theatre Lane, Brampton, ON L6V 0A3 5.71km -
Garden Square
12 Main Street N, Brampton, ON L6V 1N6 5.81km
-
Brampton Library
150 Central Park Dr, Brampton, ON L6T 1B4 2.15km -
Brampton Library, Springdale Branch
10705 Bramalea Rd, Brampton, ON L6R 0C1 3.66km -
Brampton Library - Four Corners Branch
65 Queen Street E, Brampton, ON L6W 3L6 5.61km
-
Brampton Civic Hospital
2100 Bovaird Drive, Brampton, ON L6R 3J7 1.54km -
William Osler Hospital
Bovaird Drive E, Brampton, ON 1.55km -
No Wait Walk-in
860 North Park Drive, Unit 5, Brampton, ON L6S 4N5 1.53km
- 4 bath
- 4 bed
- 2000 sqft
27 Buttercup Lane, Brampton, Ontario • L6R 1M9 • Sandringham-Wellington
- 4 bath
- 4 bed
- 2000 sqft
92 Softneedle Avenue, Brampton, Ontario • L6R 1L2 • Sandringham-Wellington
- 4 bath
- 4 bed
- 2500 sqft
39 Rattlesnake Road, Brampton, Ontario • L6R 3B9 • Sandringham-Wellington














