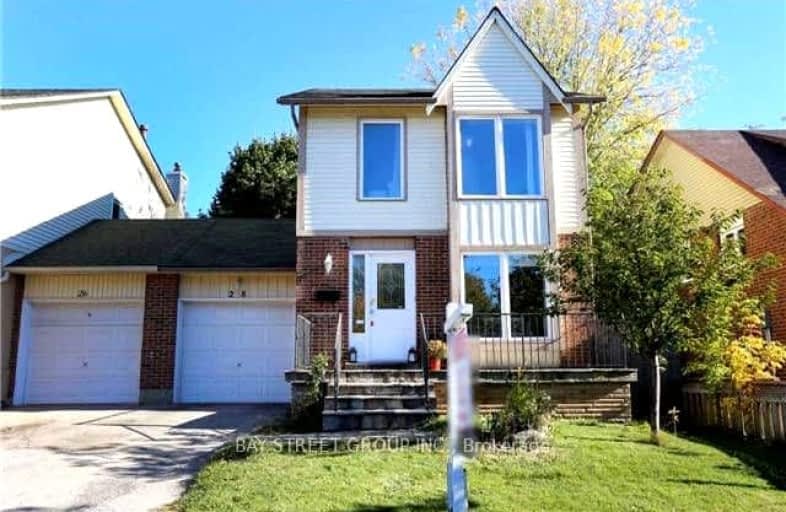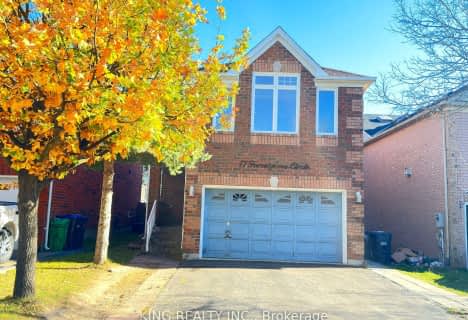Somewhat Walkable
- Some errands can be accomplished on foot.
Some Transit
- Most errands require a car.
Somewhat Bikeable
- Most errands require a car.

Sacred Heart Separate School
Elementary: CatholicSt Agnes Separate School
Elementary: CatholicEsker Lake Public School
Elementary: PublicSt Leonard School
Elementary: CatholicRobert H Lagerquist Senior Public School
Elementary: PublicTerry Fox Public School
Elementary: PublicHarold M. Brathwaite Secondary School
Secondary: PublicHeart Lake Secondary School
Secondary: PublicNorth Park Secondary School
Secondary: PublicNotre Dame Catholic Secondary School
Secondary: CatholicLouise Arbour Secondary School
Secondary: PublicSt Marguerite d'Youville Secondary School
Secondary: Catholic-
Chinguacousy Park
Central Park Dr (at Queen St. E), Brampton ON L6S 6G7 5.07km -
Meadowvale Conservation Area
1081 Old Derry Rd W (2nd Line), Mississauga ON L5B 3Y3 12.19km -
Fairwind Park
181 Eglinton Ave W, Mississauga ON L5R 0E9 17.36km
-
CIBC
380 Bovaird Dr E, Brampton ON L6Z 2S6 1.79km -
TD Bank Financial Group
10908 Hurontario St, Brampton ON L7A 3R9 2.26km -
Scotiabank
284 Queen St E (at Hansen Rd.), Brampton ON L6V 1C2 4.69km
- 3 bath
- 4 bed
- 2000 sqft
Upper-22 Yellow Brick Road, Brampton, Ontario • L6V 4K9 • Brampton North













