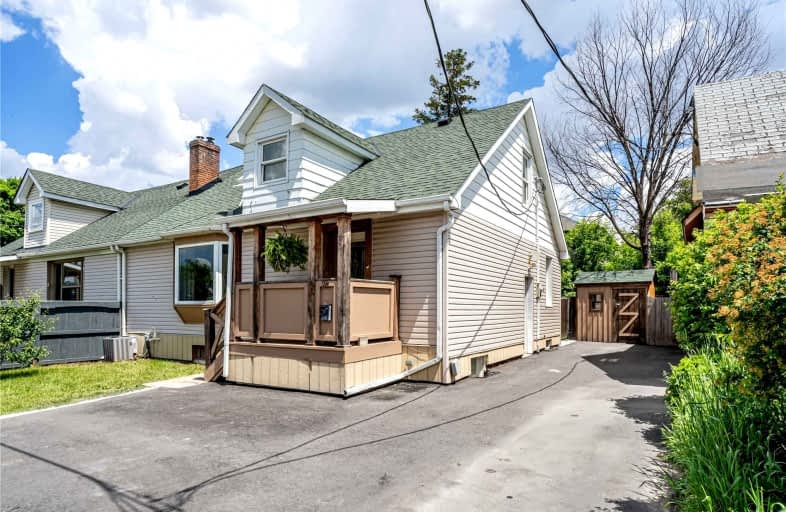
Helen Wilson Public School
Elementary: Public
1.30 km
St Mary Elementary School
Elementary: Catholic
0.95 km
Madoc Drive Public School
Elementary: Public
1.28 km
Father C W Sullivan Catholic School
Elementary: Catholic
1.61 km
Sir Winston Churchill Public School
Elementary: Public
0.34 km
Agnes Taylor Public School
Elementary: Public
0.87 km
Peel Alternative North
Secondary: Public
2.06 km
Archbishop Romero Catholic Secondary School
Secondary: Catholic
0.99 km
Peel Alternative North ISR
Secondary: Public
2.07 km
Central Peel Secondary School
Secondary: Public
0.76 km
Cardinal Leger Secondary School
Secondary: Catholic
0.86 km
Brampton Centennial Secondary School
Secondary: Public
2.77 km













