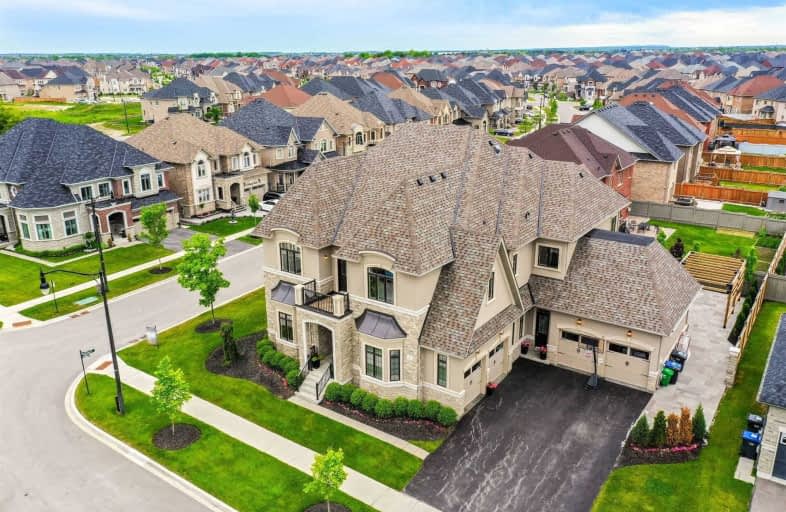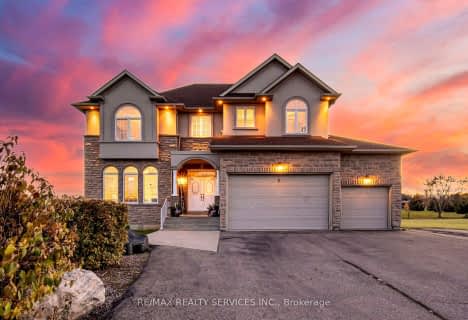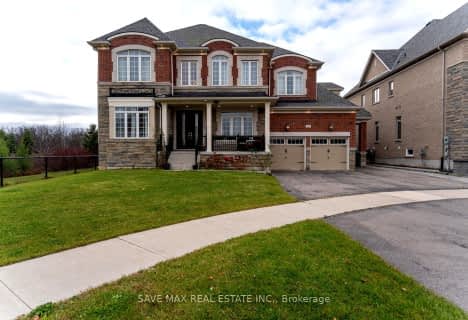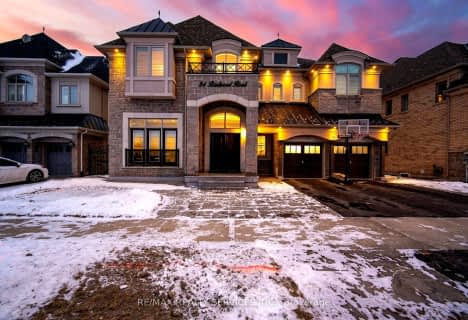
St Patrick School
Elementary: CatholicOur Lady of Lourdes Catholic Elementary School
Elementary: CatholicHoly Spirit Catholic Elementary School
Elementary: CatholicCastlemore Public School
Elementary: PublicTreeline Public School
Elementary: PublicMount Royal Public School
Elementary: PublicSandalwood Heights Secondary School
Secondary: PublicCardinal Ambrozic Catholic Secondary School
Secondary: CatholicLouise Arbour Secondary School
Secondary: PublicMayfield Secondary School
Secondary: PublicCastlebrooke SS Secondary School
Secondary: PublicSt Thomas Aquinas Secondary School
Secondary: Catholic- 8 bath
- 5 bed
- 3500 sqft
5 Farina Drive, Brampton, Ontario • L6P 0E3 • Toronto Gore Rural Estate
- 7 bath
- 6 bed
- 5000 sqft
16 Layton Street, Brampton, Ontario • L6P 4H4 • Toronto Gore Rural Estate
- 6 bath
- 5 bed
- 3500 sqft
9 Bedouin Crescent, Brampton, Ontario • L6P 4H3 • Toronto Gore Rural Estate
- 5 bath
- 5 bed
- 5000 sqft
34 Burlwood Road, Brampton, Ontario • L6P 4E8 • Vales of Castlemore






