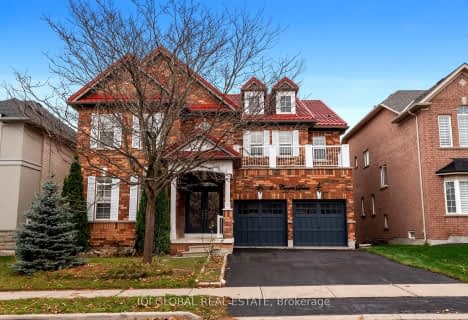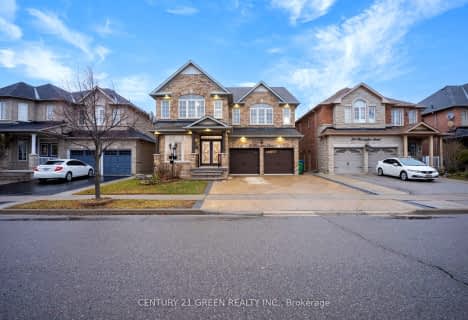Car-Dependent
- Almost all errands require a car.
Some Transit
- Most errands require a car.
Somewhat Bikeable
- Most errands require a car.

St Patrick School
Elementary: CatholicHoly Spirit Catholic Elementary School
Elementary: CatholicFather Francis McSpiritt Catholic Elementary School
Elementary: CatholicCastlemore Public School
Elementary: PublicRed Willow Public School
Elementary: PublicWalnut Grove P.S. (Elementary)
Elementary: PublicHoly Name of Mary Secondary School
Secondary: CatholicChinguacousy Secondary School
Secondary: PublicSandalwood Heights Secondary School
Secondary: PublicCardinal Ambrozic Catholic Secondary School
Secondary: CatholicCastlebrooke SS Secondary School
Secondary: PublicSt Thomas Aquinas Secondary School
Secondary: Catholic-
Dicks Dam Park
Caledon ON 9.15km -
Rowntree Mills Park
Islington Ave (at Finch Ave W), Toronto ON 12.56km -
Centennial Park
156 Centennial Park Rd, Etobicoke ON M9C 5N3 19km
-
TD Bank Financial Group
3978 Cottrelle Blvd, Brampton ON L6P 2R1 4.09km -
CIBC
8535 Hwy 27 (Langstaff Rd & Hwy 27), Woodbridge ON L4H 4Y1 6.52km -
Scotiabank
8565 Hwy 27, Vaughan ON L4L 1A7 6.6km
- 6 bath
- 6 bed
- 5000 sqft
6 Moonlight Place, Brampton, Ontario • L6P 0G8 • Toronto Gore Rural Estate
- 9 bath
- 5 bed
- 5000 sqft
4 Grafton Crescent, Brampton, Ontario • L6P 0M1 • Toronto Gore Rural Estate












