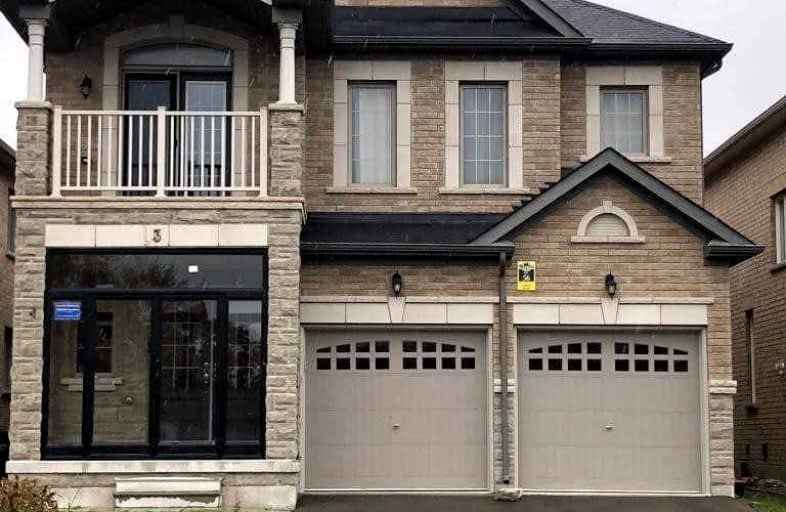Note: Property is not currently for sale or for rent.

-
Type: Detached
-
Style: 2-Storey
-
Lease Term: 1 Year
-
Possession: Asap
-
All Inclusive: N
-
Lot Size: 0 x 0
-
Age: No Data
-
Days on Site: 37 Days
-
Added: Nov 19, 2021 (1 month on market)
-
Updated:
-
Last Checked: 1 hour ago
-
MLS®#: W5437589
-
Listed By: Coldwell banker sun realty, brokerage
Huge 3000 Sq. Ft. Detached House With 5 Bedroom & 4 Bathroom In The Most Desirable Location Of Brampton. Master Bedroom With 5 Piece Ensuite And Four Bedrooms With Semi-Ensuite Plus Library On The Main Floor, Can Be Used As One More Room. Laundry At The Main Floor. Porch Enclosed. Con/Patio, Balcony & Also Stair-Lift (Ideal For Elderly Person). Tenant Has To Pay 100% Utilities, Lawn Care & Snow Removal.
Extras
S/S Fridge, S/S Stove, S/S Dishwasher, Washer, Dryer, Existing Window Coverings, Stair Lift, Storage Shed, Hot Water Tank(Rental). Close To Go Station, Transit, Schools, Park, Place Of Worship, Shopping, Hwys.
Property Details
Facts for 3 Exton Road, Brampton
Status
Days on Market: 37
Last Status: Leased
Sold Date: Dec 26, 2021
Closed Date: Jan 01, 2022
Expiry Date: Feb 11, 2022
Sold Price: $3,500
Unavailable Date: Dec 26, 2021
Input Date: Nov 19, 2021
Prior LSC: Listing with no contract changes
Property
Status: Lease
Property Type: Detached
Style: 2-Storey
Area: Brampton
Community: Bram West
Availability Date: Asap
Inside
Bedrooms: 5
Bedrooms Plus: 1
Bathrooms: 4
Kitchens: 1
Rooms: 9
Den/Family Room: Yes
Air Conditioning: Central Air
Fireplace: Yes
Laundry: Ensuite
Washrooms: 4
Utilities
Utilities Included: N
Building
Basement: None
Heat Type: Forced Air
Heat Source: Electric
Exterior: Brick
Exterior: Concrete
Private Entrance: Y
Water Supply: Municipal
Special Designation: Unknown
Parking
Driveway: Available
Parking Included: Yes
Garage Spaces: 2
Garage Type: Attached
Total Parking Spaces: 4
Fees
Cable Included: No
Central A/C Included: No
Common Elements Included: Yes
Heating Included: No
Hydro Included: No
Water Included: No
Land
Cross Street: Chinguacousy & Exton
Municipality District: Brampton
Fronting On: South
Parcel Number: 140945503
Pool: None
Sewer: Septic
Payment Frequency: Monthly
Rooms
Room details for 3 Exton Road, Brampton
| Type | Dimensions | Description |
|---|---|---|
| Living Main | 3.50 x 5.79 | Hardwood Floor, Combined W/Dining, Window |
| Dining Main | 3.50 x 5.79 | Hardwood Floor, Combined W/Living |
| Kitchen Main | 3.05 x 3.50 | Ceramic Floor, Stainless Steel Appl |
| Breakfast Main | 3.35 x 3.50 | Ceramic Floor, W/O To Patio |
| Family Main | 3.95 x 4.87 | Hardwood Floor, Gas Fireplace |
| Library Main | 2.74 x 3.50 | Hardwood Floor |
| Prim Bdrm 2nd | 4.16 x 5.59 | Hardwood Floor, 5 Pc Ensuite, W/I Closet |
| 2nd Br 2nd | 3.05 x 3.24 | Hardwood Floor, Semi Ensuite, Closet |
| 3rd Br 2nd | 3.50 x 3.24 | Hardwood Floor, Semi Ensuite, Closet |
| 4th Br 2nd | 2.89 x 3.65 | Hardwood Floor, Semi Ensuite, Closet |
| 5th Br 2nd | 3.49 x 3.65 | Hardwood Floor, Semi Ensuite, W/I Closet |
| XXXXXXXX | XXX XX, XXXX |
XXXXXX XXX XXXX |
$X,XXX |
| XXX XX, XXXX |
XXXXXX XXX XXXX |
$X,XXX | |
| XXXXXXXX | XXX XX, XXXX |
XXXX XXX XXXX |
$X,XXX,XXX |
| XXX XX, XXXX |
XXXXXX XXX XXXX |
$X,XXX,XXX | |
| XXXXXXXX | XXX XX, XXXX |
XXXXXXX XXX XXXX |
|
| XXX XX, XXXX |
XXXXXX XXX XXXX |
$X,XXX,XXX |
| XXXXXXXX XXXXXX | XXX XX, XXXX | $3,500 XXX XXXX |
| XXXXXXXX XXXXXX | XXX XX, XXXX | $3,400 XXX XXXX |
| XXXXXXXX XXXX | XXX XX, XXXX | $1,430,000 XXX XXXX |
| XXXXXXXX XXXXXX | XXX XX, XXXX | $1,349,800 XXX XXXX |
| XXXXXXXX XXXXXXX | XXX XX, XXXX | XXX XXXX |
| XXXXXXXX XXXXXX | XXX XX, XXXX | $1,499,900 XXX XXXX |

McClure PS (Elementary)
Elementary: PublicSt Joseph School
Elementary: CatholicBeatty-Fleming Sr Public School
Elementary: PublicOur Lady of Peace School
Elementary: CatholicSpringbrook P.S. (Elementary)
Elementary: PublicSt. Jean-Marie Vianney Catholic Elementary School
Elementary: CatholicJean Augustine Secondary School
Secondary: PublicArchbishop Romero Catholic Secondary School
Secondary: CatholicSt Augustine Secondary School
Secondary: CatholicCardinal Leger Secondary School
Secondary: CatholicSt. Roch Catholic Secondary School
Secondary: CatholicDavid Suzuki Secondary School
Secondary: Public- 4 bath
- 5 bed
- 3000 sqft
5 Aldenham Street West, Brampton, Ontario • L6X 0J8 • Credit Valley
- 3 bath
- 5 bed
Upper-4 Alderway Avenue, Brampton, Ontario • L6Y 2B6 • Brampton South




