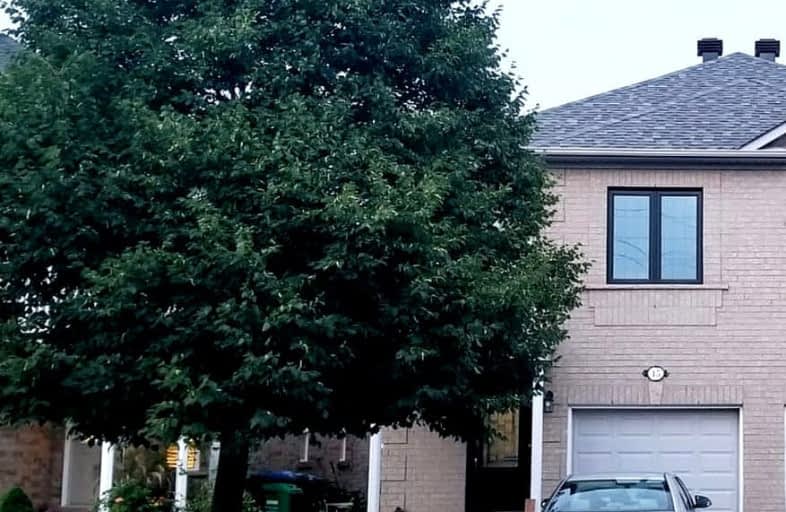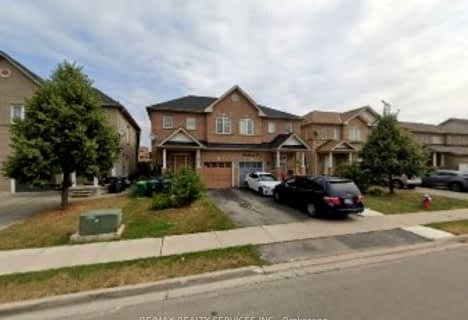Somewhat Walkable
- Some errands can be accomplished on foot.
Good Transit
- Some errands can be accomplished by public transportation.
Very Bikeable
- Most errands can be accomplished on bike.

Mount Pleasant Village Public School
Elementary: PublicGuardian Angels Catholic Elementary School
Elementary: CatholicLorenville P.S. (Elementary)
Elementary: PublicJames Potter Public School
Elementary: PublicNelson Mandela P.S. (Elementary)
Elementary: PublicWorthington Public School
Elementary: PublicJean Augustine Secondary School
Secondary: PublicParkholme School
Secondary: PublicSt. Roch Catholic Secondary School
Secondary: CatholicFletcher's Meadow Secondary School
Secondary: PublicDavid Suzuki Secondary School
Secondary: PublicSt Edmund Campion Secondary School
Secondary: Catholic-
Andrew Mccandles
500 Elbern Markell Dr, Brampton ON L6X 5L3 1.47km -
Peel Village Park
Brampton ON 6.17km -
Parr Lake Park
Vodden Ave, Brampton ON 6.74km
-
Scotiabank
284 Queen St E (at Hansen Rd.), Brampton ON L6V 1C2 6.04km -
Scotiabank
25 Peel Centre Dr (At Lisa St), Brampton ON L6T 3R5 8.17km -
TD Bank Financial Group
100 Peel Centre Dr (100 Peel Centre Dr), Brampton ON L6T 4G8 8.36km
- 3 bath
- 4 bed
- 2000 sqft
Upper-29 Haverty Trail, Brampton, Ontario • L7A 0S2 • Northwest Brampton
- 3 bath
- 4 bed
- 1500 sqft
UPPER-14 Germain Circle, Brampton, Ontario • L6X 5K4 • Credit Valley
- 3 bath
- 4 bed
- 1500 sqft
upper-129 Sewells Lane, Brampton, Ontario • L7A 2Z7 • Fletcher's Meadow













