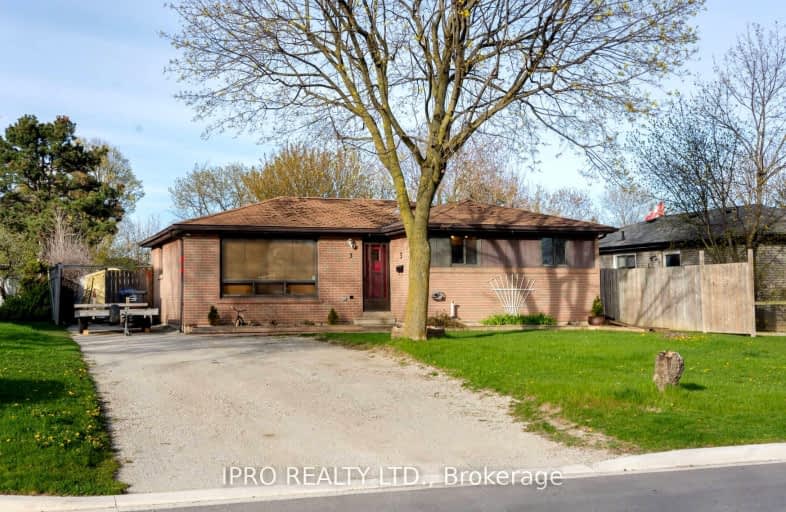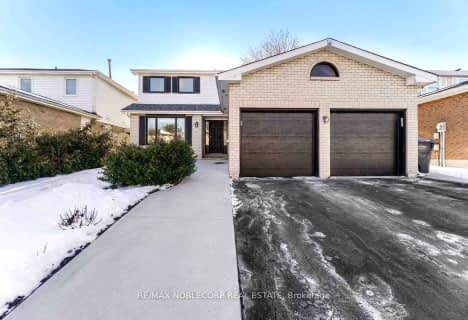Somewhat Walkable
- Some errands can be accomplished on foot.
66
/100
Good Transit
- Some errands can be accomplished by public transportation.
54
/100
Somewhat Bikeable
- Most errands require a car.
45
/100

Fallingdale Public School
Elementary: Public
0.88 km
Georges Vanier Catholic School
Elementary: Catholic
0.81 km
Folkstone Public School
Elementary: Public
0.51 km
Eastbourne Drive Public School
Elementary: Public
0.73 km
Cardinal Newman Catholic School
Elementary: Catholic
0.69 km
Earnscliffe Senior Public School
Elementary: Public
0.59 km
Judith Nyman Secondary School
Secondary: Public
2.45 km
Holy Name of Mary Secondary School
Secondary: Catholic
1.44 km
Ascension of Our Lord Secondary School
Secondary: Catholic
3.85 km
Chinguacousy Secondary School
Secondary: Public
2.45 km
Bramalea Secondary School
Secondary: Public
1.44 km
St Thomas Aquinas Secondary School
Secondary: Catholic
1.45 km
-
Meadowvale Conservation Area
1081 Old Derry Rd W (2nd Line), Mississauga ON L5B 3Y3 11.48km -
Mississauga Valley Park
1275 Mississauga Valley Blvd, Mississauga ON L5A 3R8 16km -
Lake Aquitaine Park
2750 Aquitaine Ave, Mississauga ON L5N 3S6 16.14km
-
RBC Royal Bank
7 Sunny Meadow Blvd, Brampton ON L6R 1W7 3.97km -
CIBC
380 Bovaird Dr E, Brampton ON L6Z 2S6 6.47km -
TD Bank Financial Group
3978 Cottrelle Blvd, Brampton ON L6P 2R1 7.13km








