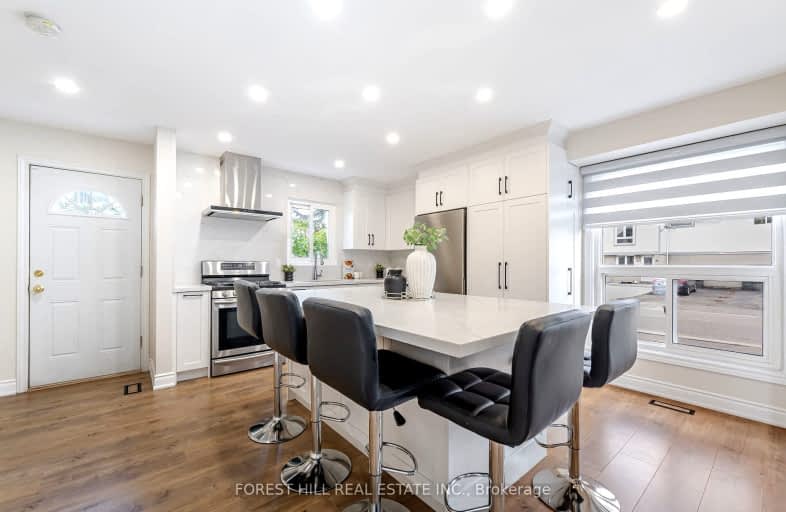Somewhat Walkable
- Some errands can be accomplished on foot.
63
/100
Good Transit
- Some errands can be accomplished by public transportation.
57
/100

Georges Vanier Catholic School
Elementary: Catholic
0.79 km
Grenoble Public School
Elementary: Public
0.62 km
St Jean Brebeuf Separate School
Elementary: Catholic
0.58 km
Goldcrest Public School
Elementary: Public
0.43 km
Folkstone Public School
Elementary: Public
0.92 km
Greenbriar Senior Public School
Elementary: Public
0.40 km
Judith Nyman Secondary School
Secondary: Public
1.09 km
Holy Name of Mary Secondary School
Secondary: Catholic
0.11 km
Chinguacousy Secondary School
Secondary: Public
1.02 km
Bramalea Secondary School
Secondary: Public
2.08 km
North Park Secondary School
Secondary: Public
2.87 km
St Thomas Aquinas Secondary School
Secondary: Catholic
0.85 km
-
Richview Barber Shop
Toronto ON 14.04km -
Staghorn Woods Park
855 Ceremonial Dr, Mississauga ON 14.86km -
Cruickshank Park
Lawrence Ave W (Little Avenue), Toronto ON 15.89km
-
CIBC
380 Bovaird Dr E, Brampton ON L6Z 2S6 5.4km -
Scotiabank
160 Yellow Avens Blvd (at Airport Rd.), Brampton ON L6R 0M5 5.44km -
Scotiabank
66 Quarry Edge Dr (at Bovaird Dr.), Brampton ON L6V 4K2 6.02km














