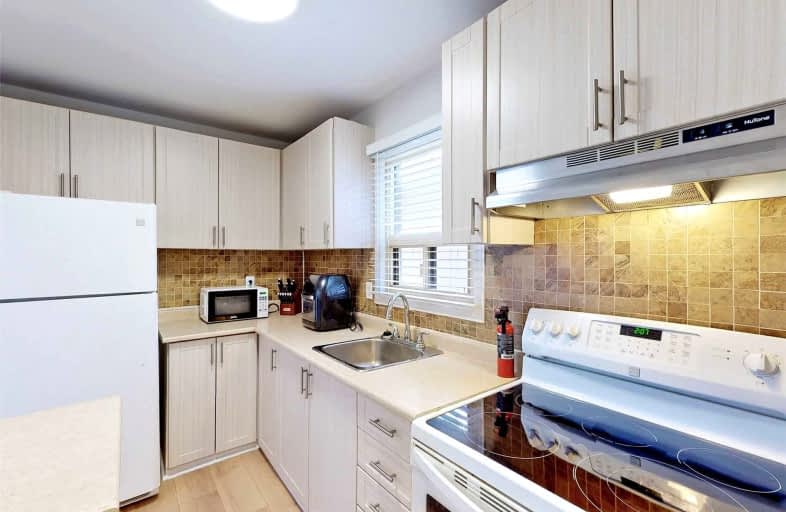
Hilldale Public School
Elementary: Public
1.14 km
Hanover Public School
Elementary: Public
0.29 km
Lester B Pearson Catholic School
Elementary: Catholic
0.48 km
ÉÉC Sainte-Jeanne-d'Arc
Elementary: Catholic
1.03 km
Clark Boulevard Public School
Elementary: Public
1.26 km
Williams Parkway Senior Public School
Elementary: Public
1.26 km
Judith Nyman Secondary School
Secondary: Public
1.46 km
Holy Name of Mary Secondary School
Secondary: Catholic
2.05 km
Chinguacousy Secondary School
Secondary: Public
2.03 km
Central Peel Secondary School
Secondary: Public
2.76 km
Bramalea Secondary School
Secondary: Public
2.06 km
North Park Secondary School
Secondary: Public
1.27 km













