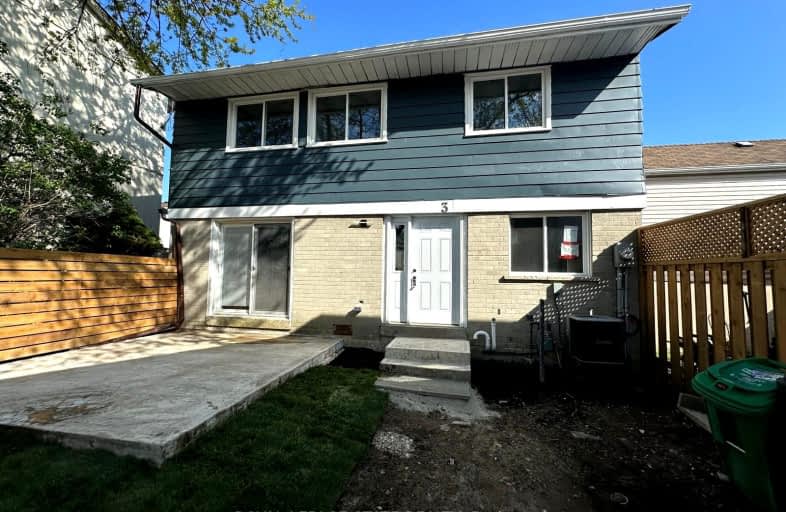
Video Tour
Somewhat Walkable
- Some errands can be accomplished on foot.
64
/100
Good Transit
- Some errands can be accomplished by public transportation.
60
/100
Somewhat Bikeable
- Most errands require a car.
42
/100

Hilldale Public School
Elementary: Public
1.07 km
Hanover Public School
Elementary: Public
0.25 km
Lester B Pearson Catholic School
Elementary: Catholic
0.41 km
ÉÉC Sainte-Jeanne-d'Arc
Elementary: Catholic
1.10 km
Clark Boulevard Public School
Elementary: Public
1.23 km
Williams Parkway Senior Public School
Elementary: Public
1.21 km
Judith Nyman Secondary School
Secondary: Public
1.41 km
Holy Name of Mary Secondary School
Secondary: Catholic
1.97 km
Chinguacousy Secondary School
Secondary: Public
1.97 km
Bramalea Secondary School
Secondary: Public
2.02 km
North Park Secondary School
Secondary: Public
1.32 km
St Thomas Aquinas Secondary School
Secondary: Catholic
2.71 km
-
Chinguacousy Park
Central Park Dr (at Queen St. E), Brampton ON L6S 6G7 0.88km -
Staghorn Woods Park
855 Ceremonial Dr, Mississauga ON 13.77km -
Humber Valley Parkette
282 Napa Valley Ave, Vaughan ON 13.81km
-
CIBC
380 Bovaird Dr E, Brampton ON L6Z 2S6 3.87km -
Scotiabank
66 Quarry Edge Dr (at Bovaird Dr.), Brampton ON L6V 4K2 4.33km -
RBC Royal Bank
10555 Bramalea Rd (Sandalwood Rd), Brampton ON L6R 3P4 4.49km












