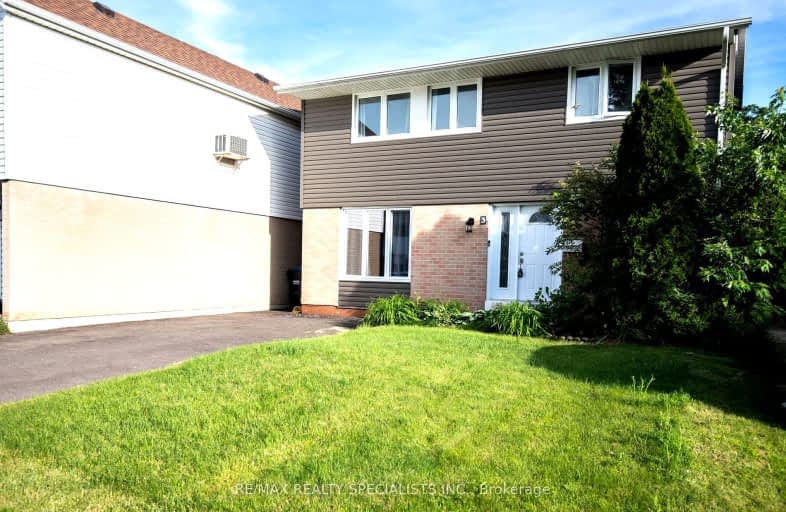Somewhat Walkable
- Some errands can be accomplished on foot.
54
/100
Good Transit
- Some errands can be accomplished by public transportation.
58
/100
Somewhat Bikeable
- Most errands require a car.
42
/100

Hilldale Public School
Elementary: Public
0.37 km
Hanover Public School
Elementary: Public
0.76 km
St Jean Brebeuf Separate School
Elementary: Catholic
0.99 km
Goldcrest Public School
Elementary: Public
0.81 km
Lester B Pearson Catholic School
Elementary: Catholic
0.32 km
Williams Parkway Senior Public School
Elementary: Public
0.62 km
Judith Nyman Secondary School
Secondary: Public
0.75 km
Holy Name of Mary Secondary School
Secondary: Catholic
1.34 km
Chinguacousy Secondary School
Secondary: Public
1.28 km
Bramalea Secondary School
Secondary: Public
2.10 km
North Park Secondary School
Secondary: Public
1.65 km
St Thomas Aquinas Secondary School
Secondary: Catholic
2.08 km
-
Staghorn Woods Park
855 Ceremonial Dr, Mississauga ON 14.35km -
Richview Barber Shop
Toronto ON 14.6km -
Cruickshank Park
Lawrence Ave W (Little Avenue), Toronto ON 16.7km
-
CIBC
380 Bovaird Dr E, Brampton ON L6Z 2S6 4.23km -
Scotiabank
66 Quarry Edge Dr (at Bovaird Dr.), Brampton ON L6V 4K2 4.79km -
Scotiabank
160 Yellow Avens Blvd (at Airport Rd.), Brampton ON L6R 0M5 5.91km













