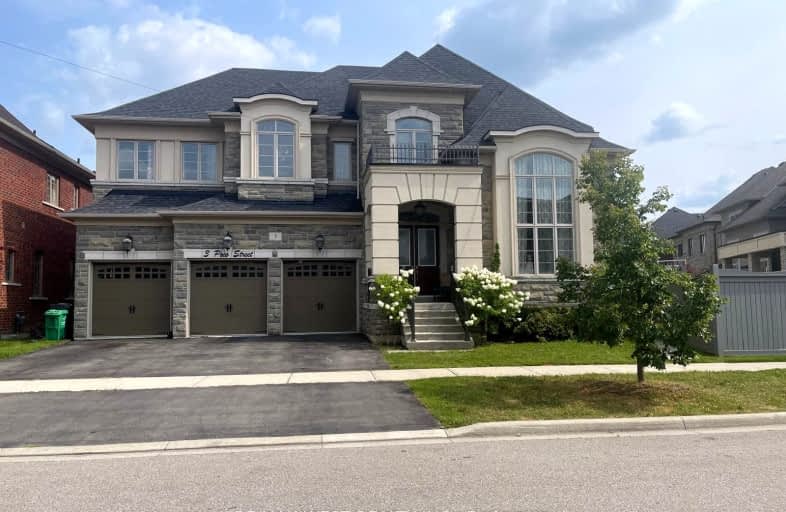Car-Dependent
- Almost all errands require a car.
Some Transit
- Most errands require a car.
Somewhat Bikeable
- Most errands require a car.

St Patrick School
Elementary: CatholicOur Lady of Lourdes Catholic Elementary School
Elementary: CatholicHoly Spirit Catholic Elementary School
Elementary: CatholicEagle Plains Public School
Elementary: PublicTreeline Public School
Elementary: PublicMount Royal Public School
Elementary: PublicHumberview Secondary School
Secondary: PublicSandalwood Heights Secondary School
Secondary: PublicCardinal Ambrozic Catholic Secondary School
Secondary: CatholicLouise Arbour Secondary School
Secondary: PublicMayfield Secondary School
Secondary: PublicCastlebrooke SS Secondary School
Secondary: Public-
Napa Valley Park
75 Napa Valley Ave, Vaughan ON 8.64km -
Chinguacousy Park
Central Park Dr (at Queen St. E), Brampton ON L6S 6G7 9.93km -
York Lions Stadium
Ian MacDonald Blvd, Toronto ON 18.16km
-
Scotiabank
160 Yellow Avens Blvd (at Airport Rd.), Brampton ON L6R 0M5 4.26km -
TD Bank Financial Group
3978 Cottrelle Blvd, Brampton ON L6P 2R1 6.17km -
CIBC
8535 Hwy 27 (Langstaff Rd & Hwy 27), Woodbridge ON L4H 4Y1 8.41km
- 4 bath
- 6 bed
3 Bellini Avenue East, Brampton, Ontario • L6P 0X6 • Toronto Gore Rural Estate
- 4 bath
- 5 bed
- 2500 sqft
8 Fanning Trail, Brampton, Ontario • L6P 4J4 • Toronto Gore Rural Estate
- 5 bath
- 5 bed
- 3000 sqft
51 Jura Crescent, Brampton, Ontario • L6P 4R3 • Toronto Gore Rural Estate
- 4 bath
- 4 bed
- 2500 sqft
Upper-19 Leparc Road, Brampton, Ontario • L6P 1X8 • Vales of Castlemore North
- 3 bath
- 4 bed
Upper-32 Vernet Crescent, Brampton, Ontario • L6P 1Z5 • Vales of Castlemore North









