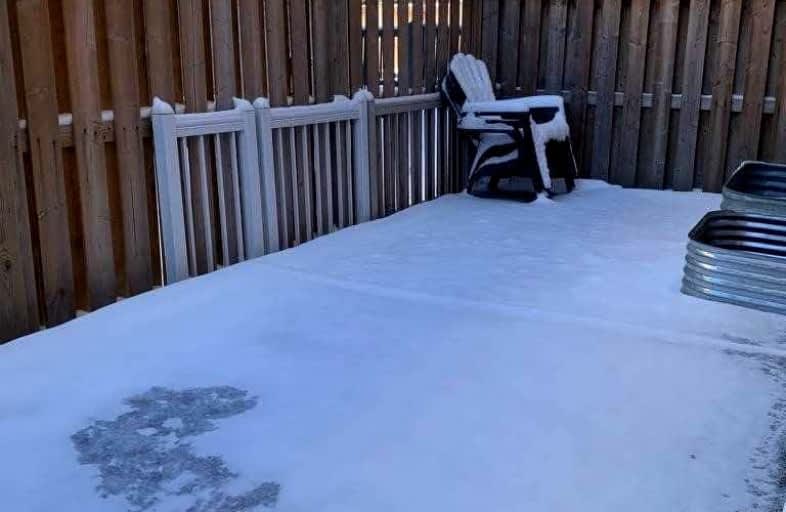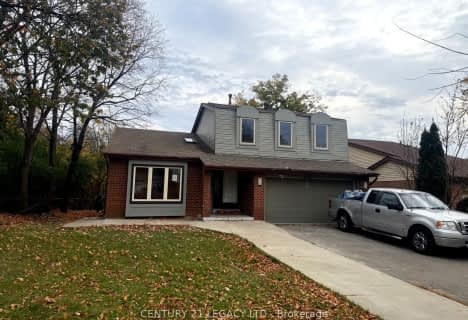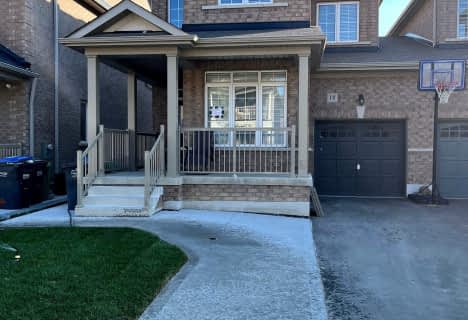
Stanley Mills Public School
Elementary: PublicVenerable Michael McGivney Catholic Elementary School
Elementary: CatholicOur Lady of Providence Elementary School
Elementary: CatholicSpringdale Public School
Elementary: PublicSunny View Middle School
Elementary: PublicFernforest Public School
Elementary: PublicHarold M. Brathwaite Secondary School
Secondary: PublicSandalwood Heights Secondary School
Secondary: PublicNorth Park Secondary School
Secondary: PublicLouise Arbour Secondary School
Secondary: PublicSt Marguerite d'Youville Secondary School
Secondary: CatholicMayfield Secondary School
Secondary: Public- 1 bath
- 2 bed
Bsmt-2 Checkerberry Crescent, Brampton, Ontario • L6R 2T2 • Sandringham-Wellington
- 1 bath
- 2 bed
- 700 sqft
18 Ladysmith Street, Brampton, Ontario • L6R 4B2 • Sandringham-Wellington
- 2 bath
- 2 bed
Bsmt-133 Sunny Meadow Boulevard, Brampton, Ontario • L6R 2H8 • Sandringham-Wellington











