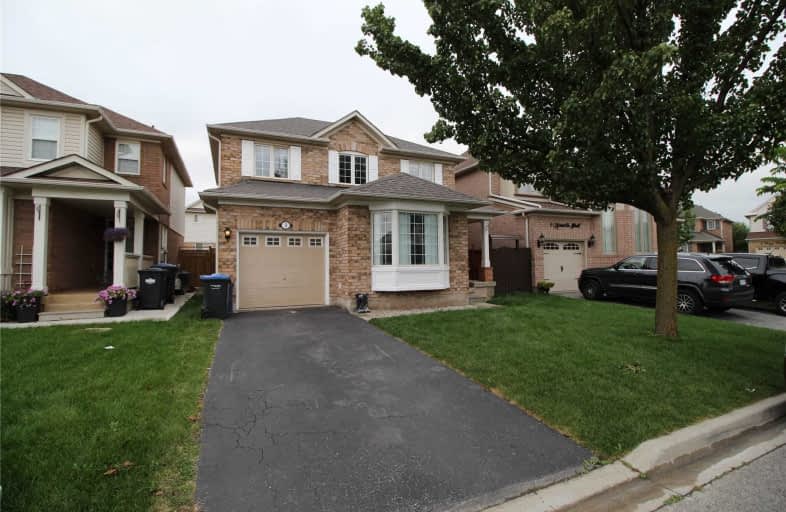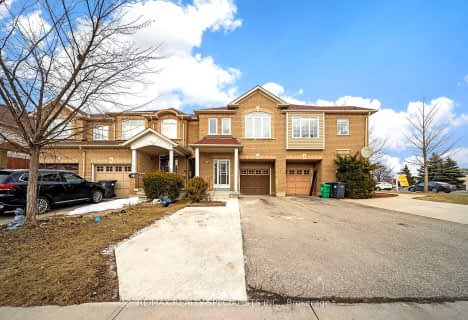
Mount Pleasant Village Public School
Elementary: PublicGuardian Angels Catholic Elementary School
Elementary: CatholicJames Potter Public School
Elementary: PublicAylesbury P.S. Elementary School
Elementary: PublicNelson Mandela P.S. (Elementary)
Elementary: PublicWorthington Public School
Elementary: PublicJean Augustine Secondary School
Secondary: PublicParkholme School
Secondary: PublicSt. Roch Catholic Secondary School
Secondary: CatholicFletcher's Meadow Secondary School
Secondary: PublicDavid Suzuki Secondary School
Secondary: PublicSt Edmund Campion Secondary School
Secondary: Catholic- 4 bath
- 4 bed
- 1500 sqft
180 Tiller Trail, Brampton, Ontario • L6X 4S8 • Fletcher's Creek Village
- 4 bath
- 4 bed
28 Binder Twine Trail, Brampton, Ontario • L6Y 0X3 • Fletcher's Creek Village
- 4 bath
- 3 bed
- 1500 sqft
3 Traymore Street, Brampton, Ontario • L7A 2G2 • Fletcher's Meadow














