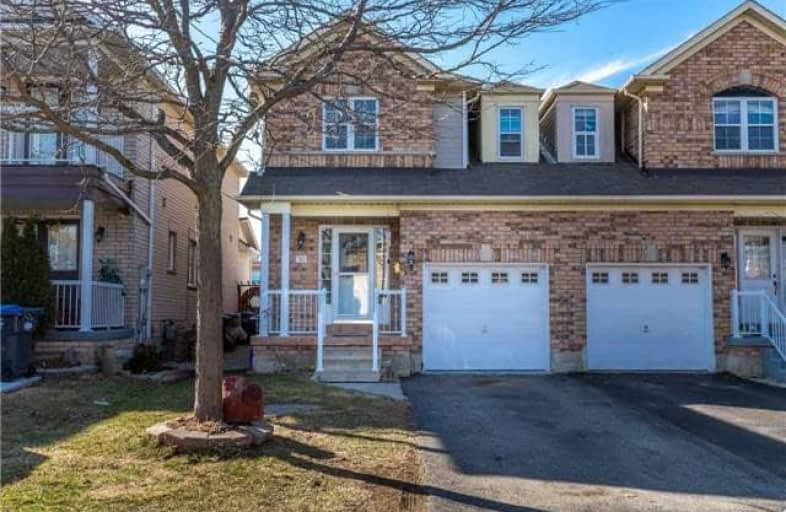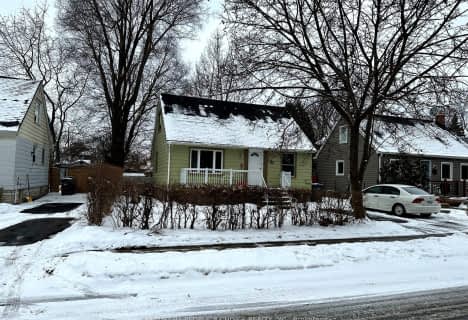
St Ursula Elementary School
Elementary: Catholic
0.91 km
St Angela Merici Catholic Elementary School
Elementary: Catholic
0.31 km
Edenbrook Hill Public School
Elementary: Public
0.12 km
Nelson Mandela P.S. (Elementary)
Elementary: Public
0.78 km
Cheyne Middle School
Elementary: Public
1.43 km
Homestead Public School
Elementary: Public
1.03 km
Parkholme School
Secondary: Public
1.88 km
Heart Lake Secondary School
Secondary: Public
2.76 km
St. Roch Catholic Secondary School
Secondary: Catholic
2.64 km
Fletcher's Meadow Secondary School
Secondary: Public
1.62 km
David Suzuki Secondary School
Secondary: Public
3.32 km
St Edmund Campion Secondary School
Secondary: Catholic
1.89 km





