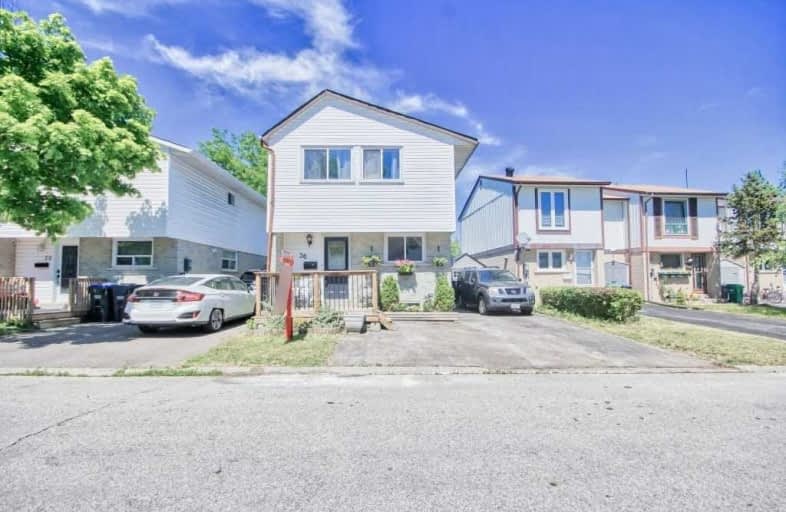Sold on Jun 22, 2020
Note: Property is not currently for sale or for rent.

-
Type: Detached
-
Style: 2-Storey
-
Lot Size: 30.91 x 81.54 Feet
-
Age: No Data
-
Taxes: $2,950 per year
-
Days on Site: 5 Days
-
Added: Jun 17, 2020 (5 days on market)
-
Updated:
-
Last Checked: 2 months ago
-
MLS®#: W4797391
-
Listed By: Re/max realty services inc., brokerage
Absolutely Gorgeous With Perfect Layout 4 Bedroom Detached Fully Upgarded House At One Of The Most Desirable Location In Brampton.Main Floor And 2nd Level New Laminate Floors.No Carpet In Whole House,Gas Furnace,Freshly Painted . Over-Sized Backyard, 4 Car Parking Space On The Driveway. Brand New Kitchen With Back Splash, No Side Walk , Recently Upgarded Washrooms , Good Size Front And Back Yard. Finished Basement With 4 Pc Washroom Basement
Extras
Include All Appliances S/S Fridge, S/S Stove, S/S Fan,Washer, Dryer , All Elf's , Window Coverings. New Paint Close To School, Bus Stop,Plaza, Piza , Shopping Mall & Min To Hwys, Chinguacousy Park, Cour Location And Many More
Property Details
Facts for 30 Gold Pine Court, Brampton
Status
Days on Market: 5
Last Status: Sold
Sold Date: Jun 22, 2020
Closed Date: Aug 14, 2020
Expiry Date: Dec 12, 2020
Sold Price: $630,000
Unavailable Date: Jun 22, 2020
Input Date: Jun 17, 2020
Prior LSC: Listing with no contract changes
Property
Status: Sale
Property Type: Detached
Style: 2-Storey
Area: Brampton
Community: Northgate
Availability Date: Flexible
Inside
Bedrooms: 4
Bedrooms Plus: 1
Bathrooms: 2
Kitchens: 1
Rooms: 8
Den/Family Room: No
Air Conditioning: Central Air
Fireplace: No
Washrooms: 2
Building
Basement: Finished
Heat Type: Forced Air
Heat Source: Gas
Exterior: Brick
Exterior: Vinyl Siding
Water Supply: Municipal
Special Designation: Unknown
Parking
Driveway: Private
Garage Type: None
Covered Parking Spaces: 4
Total Parking Spaces: 4
Fees
Tax Year: 2019
Tax Legal Description: Pl M11 4 Blk A Pt 81 & 81A L3R3809
Taxes: $2,950
Land
Cross Street: Torbram/Williams Pkw
Municipality District: Brampton
Fronting On: East
Pool: None
Sewer: Sewers
Lot Depth: 81.54 Feet
Lot Frontage: 30.91 Feet
Additional Media
- Virtual Tour: http://just4agent.com/vtour/30-gold-pine-ct/
Rooms
Room details for 30 Gold Pine Court, Brampton
| Type | Dimensions | Description |
|---|---|---|
| Living Main | 2.40 x 5.00 | Laminate, Sliding Doors, W/O To Yard |
| Dining Main | 2.41 x 2.78 | Laminate, Combined W/Dining, Window |
| Kitchen Main | 2.76 x 2.87 | Ceramic Floor, Eat-In Kitchen, Backsplash |
| Master 2nd | 3.00 x 4.22 | Laminate, Closet, Window |
| 2nd Br 2nd | 2.40 x 3.66 | Laminate, Closet, Window |
| 3rd Br 2nd | 2.20 x 3.66 | Laminate, Closet, Window |
| 4th Br 2nd | 2.40 x 3.66 | Laminate, Closet, Window |
| Rec Bsmt | - | Laminate, 3 Pc Bath, Closet |
| XXXXXXXX | XXX XX, XXXX |
XXXX XXX XXXX |
$XXX,XXX |
| XXX XX, XXXX |
XXXXXX XXX XXXX |
$XXX,XXX | |
| XXXXXXXX | XXX XX, XXXX |
XXXX XXX XXXX |
$XXX,XXX |
| XXX XX, XXXX |
XXXXXX XXX XXXX |
$XXX,XXX |
| XXXXXXXX XXXX | XXX XX, XXXX | $630,000 XXX XXXX |
| XXXXXXXX XXXXXX | XXX XX, XXXX | $599,900 XXX XXXX |
| XXXXXXXX XXXX | XXX XX, XXXX | $345,000 XXX XXXX |
| XXXXXXXX XXXXXX | XXX XX, XXXX | $344,900 XXX XXXX |

Hilldale Public School
Elementary: PublicJefferson Public School
Elementary: PublicGrenoble Public School
Elementary: PublicSt Jean Brebeuf Separate School
Elementary: CatholicSt John Bosco School
Elementary: CatholicGoldcrest Public School
Elementary: PublicJudith Nyman Secondary School
Secondary: PublicHoly Name of Mary Secondary School
Secondary: CatholicChinguacousy Secondary School
Secondary: PublicBramalea Secondary School
Secondary: PublicNorth Park Secondary School
Secondary: PublicSt Thomas Aquinas Secondary School
Secondary: Catholic

