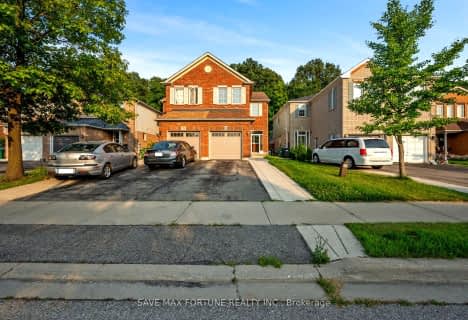
Countryside Village PS (Elementary)
Elementary: Public
1.10 km
Venerable Michael McGivney Catholic Elementary School
Elementary: Catholic
1.11 km
Carberry Public School
Elementary: Public
1.03 km
Ross Drive P.S. (Elementary)
Elementary: Public
0.37 km
Springdale Public School
Elementary: Public
1.19 km
Lougheed Middle School
Elementary: Public
1.10 km
Harold M. Brathwaite Secondary School
Secondary: Public
1.27 km
Heart Lake Secondary School
Secondary: Public
3.61 km
Notre Dame Catholic Secondary School
Secondary: Catholic
3.26 km
Louise Arbour Secondary School
Secondary: Public
1.62 km
St Marguerite d'Youville Secondary School
Secondary: Catholic
0.57 km
Mayfield Secondary School
Secondary: Public
2.82 km






