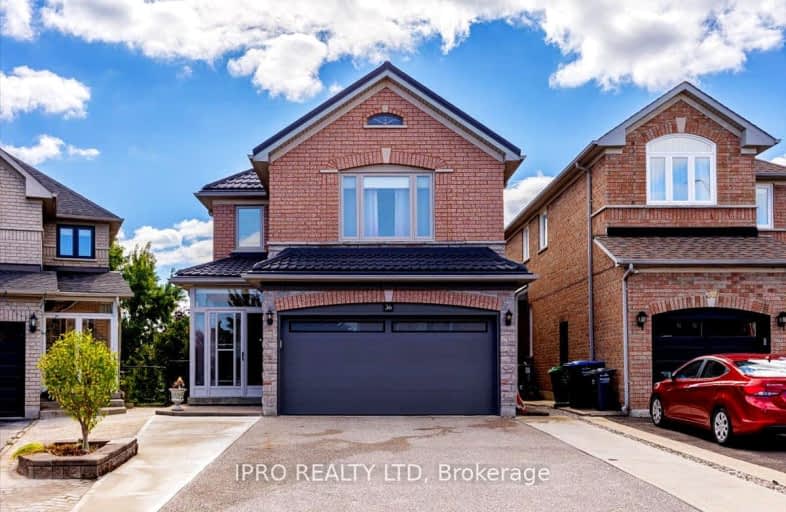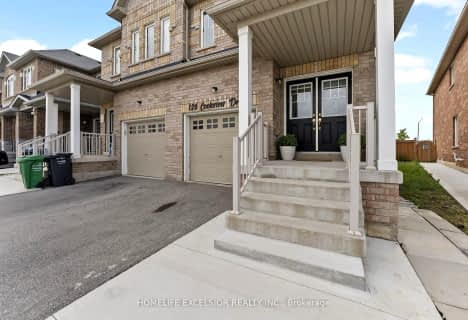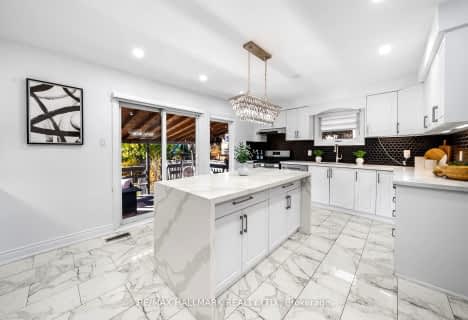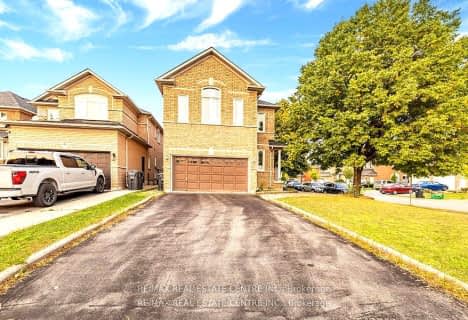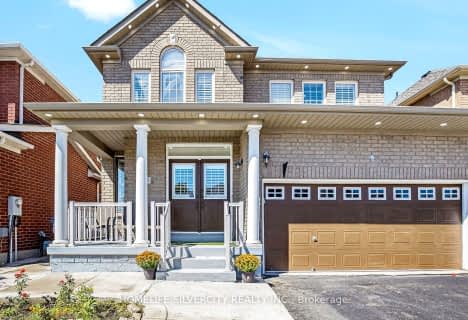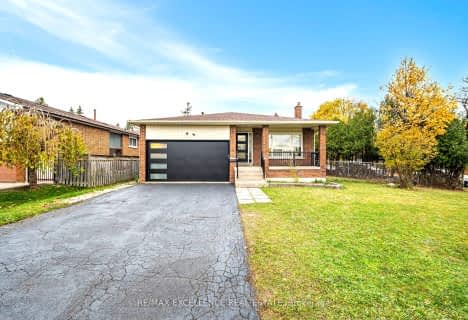Somewhat Walkable
- Some errands can be accomplished on foot.
Good Transit
- Some errands can be accomplished by public transportation.
Somewhat Bikeable
- Most errands require a car.

Esker Lake Public School
Elementary: PublicSt Isaac Jogues Elementary School
Elementary: CatholicOur Lady of Providence Elementary School
Elementary: CatholicSpringdale Public School
Elementary: PublicGreat Lakes Public School
Elementary: PublicFernforest Public School
Elementary: PublicHarold M. Brathwaite Secondary School
Secondary: PublicHeart Lake Secondary School
Secondary: PublicNorth Park Secondary School
Secondary: PublicNotre Dame Catholic Secondary School
Secondary: CatholicLouise Arbour Secondary School
Secondary: PublicSt Marguerite d'Youville Secondary School
Secondary: Catholic-
Chinguacousy Park
Central Park Dr (at Queen St. E), Brampton ON L6S 6G7 3.64km -
Meadowvale Conservation Area
1081 Old Derry Rd W (2nd Line), Mississauga ON L5B 3Y3 12.51km -
Fairwind Park
181 Eglinton Ave W, Mississauga ON L5R 0E9 17.12km
-
Scotiabank
10645 Bramalea Rd (Sandalwood), Brampton ON L6R 3P4 2.18km -
CIBC
380 Bovaird Dr E, Brampton ON L6Z 2S6 2.74km -
TD Bank Financial Group
10908 Hurontario St, Brampton ON L7A 3R9 4.08km
- 3 bath
- 3 bed
- 1500 sqft
37 Loon Call Crescent East, Brampton, Ontario • L6R 2G5 • Heart Lake East
- 5 bath
- 4 bed
- 2500 sqft
22 Vontress Street, Brampton, Ontario • L6R 3S4 • Sandringham-Wellington
- 4 bath
- 4 bed
295 Morningmist Street, Brampton, Ontario • L6R 2B9 • Sandringham-Wellington
- 6 bath
- 4 bed
316 Father Tobin Road, Brampton, Ontario • L6R 0M9 • Sandringham-Wellington
