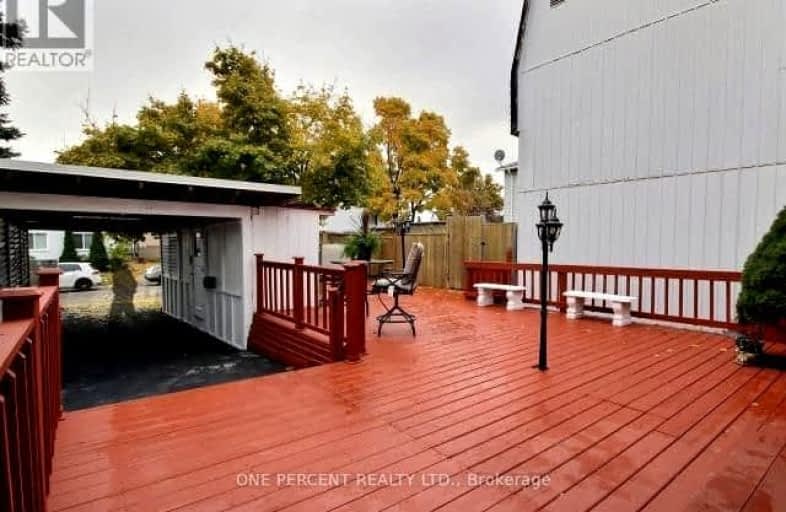Somewhat Walkable
- Some errands can be accomplished on foot.
56
/100
Good Transit
- Some errands can be accomplished by public transportation.
58
/100
Somewhat Bikeable
- Most errands require a car.
43
/100

Hilldale Public School
Elementary: Public
0.54 km
Hanover Public School
Elementary: Public
0.65 km
St Jean Brebeuf Separate School
Elementary: Catholic
1.17 km
Goldcrest Public School
Elementary: Public
1.01 km
Lester B Pearson Catholic School
Elementary: Catholic
0.23 km
Williams Parkway Senior Public School
Elementary: Public
0.69 km
Judith Nyman Secondary School
Secondary: Public
0.87 km
Holy Name of Mary Secondary School
Secondary: Catholic
1.53 km
Chinguacousy Secondary School
Secondary: Public
1.43 km
Bramalea Secondary School
Secondary: Public
2.15 km
North Park Secondary School
Secondary: Public
1.48 km
St Thomas Aquinas Secondary School
Secondary: Catholic
2.28 km
-
Meadowvale Conservation Area
1081 Old Derry Rd W (2nd Line), Mississauga ON L5B 3Y3 10.85km -
Fairwind Park
181 Eglinton Ave W, Mississauga ON L5R 0E9 14.6km -
Mississauga Valley Park
1275 Mississauga Valley Blvd, Mississauga ON L5A 3R8 16.8km
-
Scotiabank
25 Peel Centre Dr (At Lisa St), Brampton ON L6T 3R5 1.25km -
Scotiabank
284 Queen St E (at Hansen Rd.), Brampton ON L6V 1C2 3.04km -
CIBC
380 Bovaird Dr E, Brampton ON L6Z 2S6 4.05km













