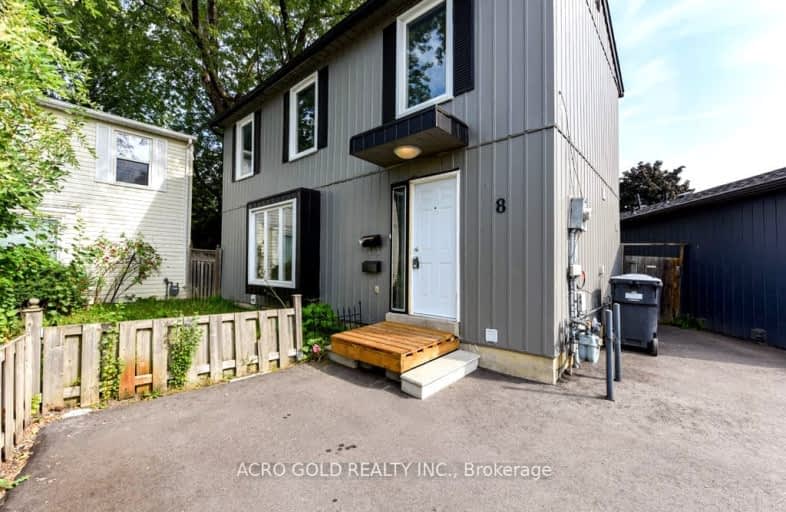Very Walkable
- Most errands can be accomplished on foot.
78
/100
Good Transit
- Some errands can be accomplished by public transportation.
63
/100
Bikeable
- Some errands can be accomplished on bike.
51
/100

Hilldale Public School
Elementary: Public
0.95 km
Hanover Public School
Elementary: Public
0.17 km
Goldcrest Public School
Elementary: Public
1.22 km
Lester B Pearson Catholic School
Elementary: Catholic
0.28 km
Clark Boulevard Public School
Elementary: Public
1.05 km
Williams Parkway Senior Public School
Elementary: Public
1.19 km
Judith Nyman Secondary School
Secondary: Public
1.34 km
Holy Name of Mary Secondary School
Secondary: Catholic
1.76 km
Chinguacousy Secondary School
Secondary: Public
1.88 km
Bramalea Secondary School
Secondary: Public
1.79 km
North Park Secondary School
Secondary: Public
1.58 km
St Thomas Aquinas Secondary School
Secondary: Catholic
2.49 km
-
Chinguacousy Park
Central Park Dr (at Queen St. E), Brampton ON L6S 6G7 0.64km -
Fairwind Park
181 Eglinton Ave W, Mississauga ON L5R 0E9 14.1km -
Wincott Park
Wincott Dr, Toronto ON 14.63km
-
CIBC
380 Bovaird Dr E, Brampton ON L6Z 2S6 4.14km -
Scotiabank
160 Yellow Avens Blvd (at Airport Rd.), Brampton ON L6R 0M5 6.5km -
TD Bank Financial Group
10908 Hurontario St, Brampton ON L7A 3R9 6.87km













