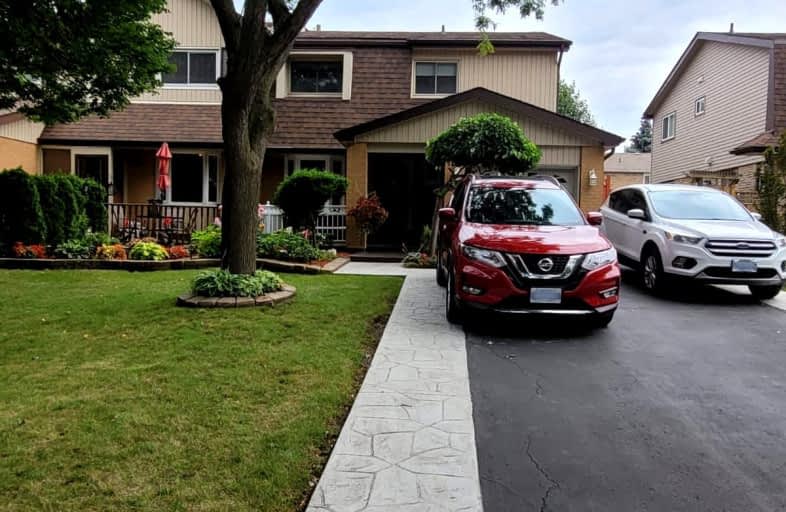Somewhat Walkable
- Some errands can be accomplished on foot.
Some Transit
- Most errands require a car.
Somewhat Bikeable
- Most errands require a car.

St Marguerite Bourgeoys Separate School
Elementary: CatholicHarold F Loughin Public School
Elementary: PublicSt Anthony School
Elementary: CatholicÉÉC Sainte-Jeanne-d'Arc
Elementary: CatholicRussell D Barber Public School
Elementary: PublicWilliams Parkway Senior Public School
Elementary: PublicJudith Nyman Secondary School
Secondary: PublicHoly Name of Mary Secondary School
Secondary: CatholicChinguacousy Secondary School
Secondary: PublicCentral Peel Secondary School
Secondary: PublicHarold M. Brathwaite Secondary School
Secondary: PublicNorth Park Secondary School
Secondary: Public-
Chinguacousy Park
Central Park Dr (at Queen St. E), Brampton ON L6S 6G7 1.71km -
Napa Valley Park
75 Napa Valley Ave, Vaughan ON 14.5km -
Rayfield Park
530 Rathburn Rd E, Mississauga ON 15.78km
-
CIBC
380 Bovaird Dr E, Brampton ON L6Z 2S6 2.92km -
TD Bank Financial Group
55 Mountainash Rd, Brampton ON L6R 1W4 4.44km -
TD Bank Financial Group
10908 Hurontario St, Brampton ON L7A 3R9 5.59km
- 4 bath
- 4 bed
- 2000 sqft
245 Centre Street North, Brampton, Ontario • L6V 2R3 • Brampton North














