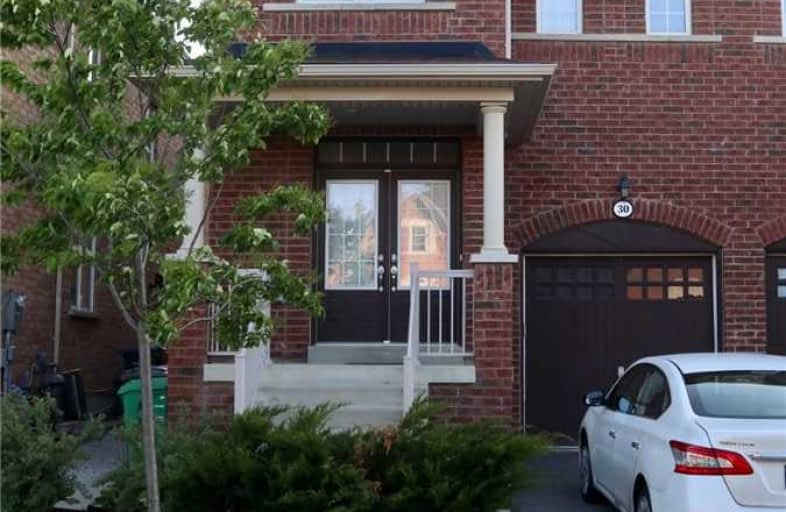
Countryside Village PS (Elementary)
Elementary: Public
1.34 km
Esker Lake Public School
Elementary: Public
1.71 km
Terry Fox Public School
Elementary: Public
1.80 km
Carberry Public School
Elementary: Public
1.44 km
Ross Drive P.S. (Elementary)
Elementary: Public
0.42 km
Lougheed Middle School
Elementary: Public
1.52 km
Harold M. Brathwaite Secondary School
Secondary: Public
1.43 km
Heart Lake Secondary School
Secondary: Public
3.35 km
Notre Dame Catholic Secondary School
Secondary: Catholic
3.09 km
Louise Arbour Secondary School
Secondary: Public
2.05 km
St Marguerite d'Youville Secondary School
Secondary: Catholic
1.01 km
Mayfield Secondary School
Secondary: Public
3.03 km


