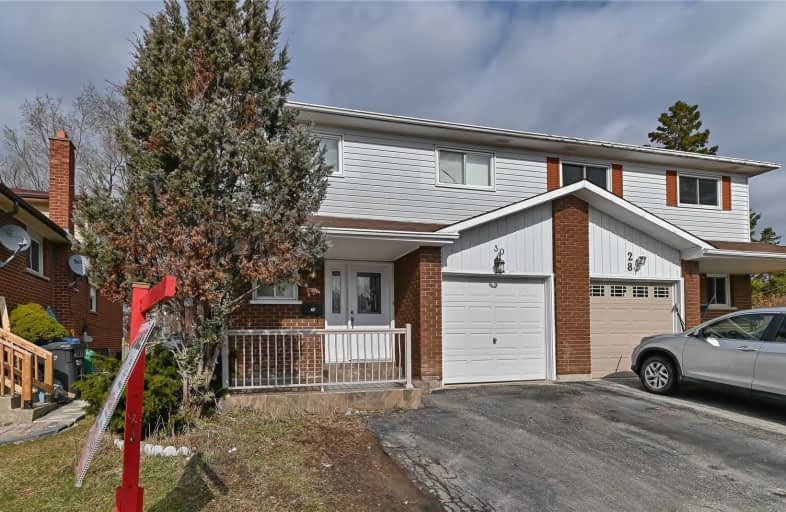
École élémentaire Carrefour des Jeunes
Elementary: Public
0.75 km
St Anne Separate School
Elementary: Catholic
0.41 km
Sir John A. Macdonald Senior Public School
Elementary: Public
0.23 km
St Joachim Separate School
Elementary: Catholic
1.32 km
Agnes Taylor Public School
Elementary: Public
0.91 km
Kingswood Drive Public School
Elementary: Public
0.20 km
Archbishop Romero Catholic Secondary School
Secondary: Catholic
1.71 km
Central Peel Secondary School
Secondary: Public
1.34 km
Cardinal Leger Secondary School
Secondary: Catholic
2.34 km
Heart Lake Secondary School
Secondary: Public
2.43 km
North Park Secondary School
Secondary: Public
2.63 km
Notre Dame Catholic Secondary School
Secondary: Catholic
2.24 km









