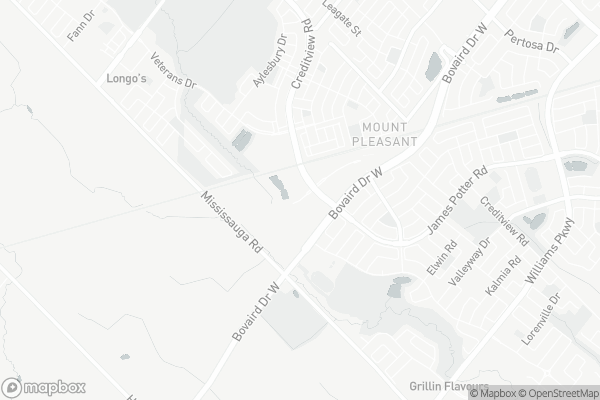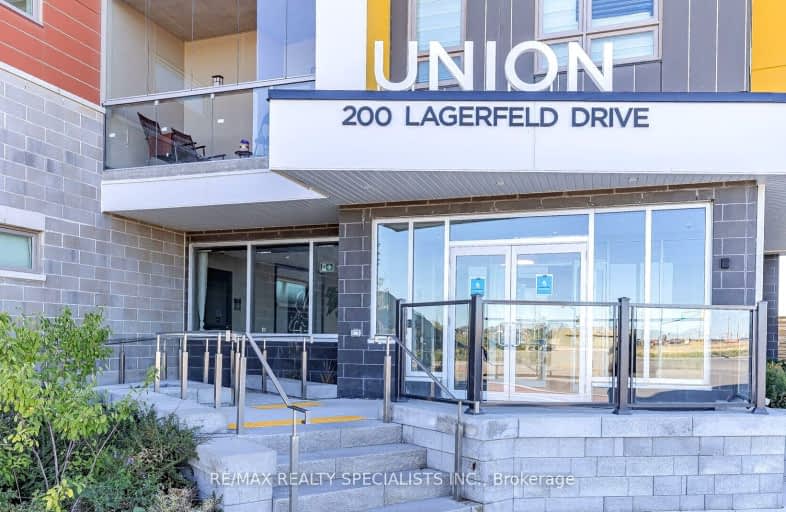Somewhat Walkable
- Some errands can be accomplished on foot.
57
/100
Good Transit
- Some errands can be accomplished by public transportation.
64
/100
Somewhat Bikeable
- Most errands require a car.
45
/100

St. Daniel Comboni Catholic Elementary School
Elementary: Catholic
1.45 km
Mount Pleasant Village Public School
Elementary: Public
0.76 km
St. Bonaventure Catholic Elementary School
Elementary: Catholic
1.68 km
Guardian Angels Catholic Elementary School
Elementary: Catholic
1.72 km
Aylesbury P.S. Elementary School
Elementary: Public
0.72 km
Worthington Public School
Elementary: Public
1.51 km
Jean Augustine Secondary School
Secondary: Public
0.55 km
Parkholme School
Secondary: Public
3.15 km
St. Roch Catholic Secondary School
Secondary: Catholic
1.65 km
Fletcher's Meadow Secondary School
Secondary: Public
2.89 km
David Suzuki Secondary School
Secondary: Public
3.31 km
St Edmund Campion Secondary School
Secondary: Catholic
2.44 km
-
Chinguacousy Park
Central Park Dr (at Queen St. E), Brampton ON L6S 6G7 10.2km -
Lake Aquitaine Park
2750 Aquitaine Ave, Mississauga ON L5N 3S6 11.19km -
Staghorn Woods Park
855 Ceremonial Dr, Mississauga ON 14.31km
-
Scotiabank
9483 Mississauga Rd, Brampton ON L6X 0Z8 1.94km -
RBC Royal Bank
9495 Mississauga Rd, Brampton ON L6X 0Z8 2.07km -
Scotiabank
8974 Chinguacousy Rd, Brampton ON L6Y 5X6 3.85km


