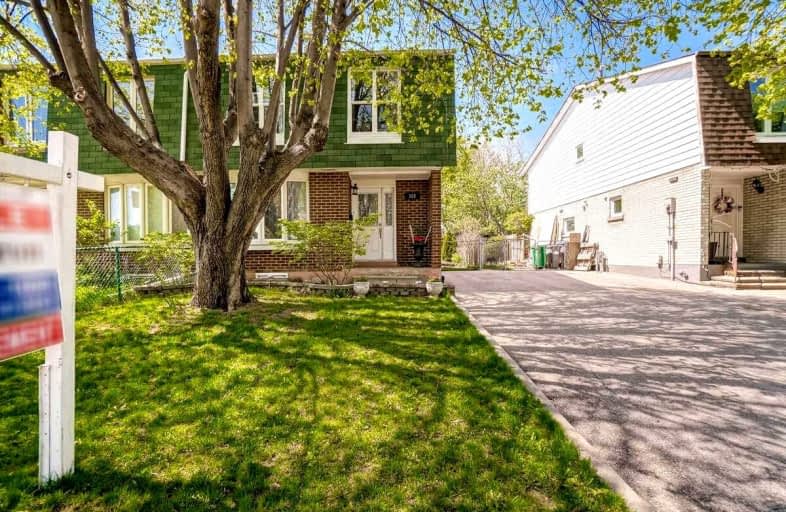
Madoc Drive Public School
Elementary: Public
0.78 km
Harold F Loughin Public School
Elementary: Public
0.32 km
Father C W Sullivan Catholic School
Elementary: Catholic
0.59 km
Gordon Graydon Senior Public School
Elementary: Public
0.38 km
Russell D Barber Public School
Elementary: Public
1.48 km
Agnes Taylor Public School
Elementary: Public
1.45 km
Archbishop Romero Catholic Secondary School
Secondary: Catholic
2.70 km
Judith Nyman Secondary School
Secondary: Public
2.99 km
Central Peel Secondary School
Secondary: Public
1.28 km
Cardinal Leger Secondary School
Secondary: Catholic
2.89 km
North Park Secondary School
Secondary: Public
1.15 km
Notre Dame Catholic Secondary School
Secondary: Catholic
2.47 km













