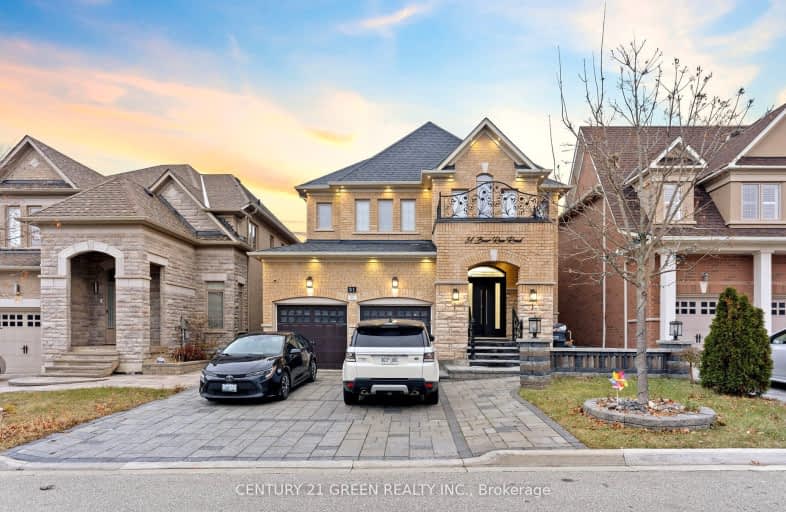Car-Dependent
- Almost all errands require a car.
Some Transit
- Most errands require a car.
Somewhat Bikeable
- Most errands require a car.

McClure PS (Elementary)
Elementary: PublicSpringbrook P.S. (Elementary)
Elementary: PublicSt. Jean-Marie Vianney Catholic Elementary School
Elementary: CatholicLorenville P.S. (Elementary)
Elementary: PublicJames Potter Public School
Elementary: PublicIngleborough (Elementary)
Elementary: PublicJean Augustine Secondary School
Secondary: PublicSt Augustine Secondary School
Secondary: CatholicSt. Roch Catholic Secondary School
Secondary: CatholicFletcher's Meadow Secondary School
Secondary: PublicDavid Suzuki Secondary School
Secondary: PublicSt Edmund Campion Secondary School
Secondary: Catholic-
Keenan's Irish Pub
550 Queen Street W, Unit 9 & 10, Brampton, ON L6T 2.43km -
Iggy's Grill Bar Patio at Lionhead
8525 Mississauga Road, Brampton, ON L6Y 0C1 2.63km -
Turtle Jack’s
8295 Financial Drive, Building O, Brampton, ON L6Y 0C1 3.24km
-
McDonald's
9485 Mississauga Road, Brampton, ON L6X 0Z8 0.99km -
McDonald's
9521 Mississauga Road, Brampton, ON L6X 0B3 0.99km -
Tim Hortons
9800 Chinguacousy Road, Brampton, ON L6X 5E9 2.17km
-
Anytime Fitness
315 Royal West Dr, Unit F & G, Brampton, ON L6X 5K8 0.79km -
Fit 4 Less
35 Worthington Avenue, Brampton, ON L7A 2Y7 2.52km -
Orangetheory Fitness
8275 Financial Drive, Brampton, ON L6Y 5G8 3.78km
-
MedBox Rx Pharmacy
7-9525 Mississauga Road, Brampton, ON L6X 0Z8 1.07km -
Shoppers Drug Mart
8965 Chinguacousy Road, Brampton, ON L6Y 0J2 2.08km -
Dusk I D A Pharmacy
55 Dusk Drive, Brampton, ON L6Y 5Z6 3.09km
-
Halal Brampton Kitchen
Brampton, ON L6X 1.55km -
Patiala House
305 Royal West Dr, Brampton, ON L6X 5K8 0.82km -
KFC
9465 Mississauga Road, Brampton, ON L6X 0Z8 1.02km
-
Shoppers World Brampton
56-499 Main Street S, Brampton, ON L6Y 1N7 5.62km -
Centennial Mall
227 Vodden Street E, Brampton, ON L6V 1N2 5.92km -
Kennedy Square Mall
50 Kennedy Rd S, Brampton, ON L6W 3E7 5.97km
-
Spataro's No Frills
8990 Chinguacousy Road, Brampton, ON L6Y 5X6 1.97km -
Asian Food Centre
80 Pertosa Drive, Brampton, ON L6X 5E9 2.08km -
Fortinos
35 Worthington Avenue, Brampton, ON L7A 2Y7 2.44km
-
The Beer Store
11 Worthington Avenue, Brampton, ON L7A 2Y7 2.27km -
LCBO
31 Worthington Avenue, Brampton, ON L7A 2Y7 2.41km -
LCBO Orion Gate West
545 Steeles Ave E, Brampton, ON L6W 4S2 7km
-
Esso Synergy
9800 Chinguacousy Road, Brampton, ON L6X 5E9 2.17km -
Shell
9950 Chinguacousy Road, Brampton, ON L6X 0H6 2.58km -
Petro Canada
9981 Chinguacousy Road, Brampton, ON L6X 0E8 2.63km
-
Garden Square
12 Main Street N, Brampton, ON L6V 1N6 4.5km -
Rose Theatre Brampton
1 Theatre Lane, Brampton, ON L6V 0A3 4.56km -
SilverCity Brampton Cinemas
50 Great Lakes Drive, Brampton, ON L6R 2K7 8.41km
-
Brampton Library - Four Corners Branch
65 Queen Street E, Brampton, ON L6W 3L6 4.74km -
Courtney Park Public Library
730 Courtneypark Drive W, Mississauga, ON L5W 1L9 8.74km -
Brampton Library
150 Central Park Dr, Brampton, ON L6T 1B4 9.35km
-
William Osler Hospital
Bovaird Drive E, Brampton, ON 10.48km -
Dynacare
9-9525 Mississauga Road, Unit 8, Brampton, ON L6X 0Z8 1.06km -
Langer's Wal Mart Family Medicine & Walk-In Clinic
9455 Mississauga Road, Brampton, ON L6X 0B3 1.03km
-
Gage Park
2 Wellington St W (at Wellington St. E), Brampton ON L6Y 4R2 4.47km -
Chinguacousy Park
Central Park Dr (at Queen St. E), Brampton ON L6S 6G7 9.57km -
Staghorn Woods Park
855 Ceremonial Dr, Mississauga ON 12.19km
-
Scotiabank
9483 Mississauga Rd, Brampton ON L6X 0Z8 1.04km -
TD Canada Trust Branch and ATM
8995 Chinguacousy Rd, Brampton ON L6Y 0J2 2.01km -
RBC Royal Bank ATM
9981 Chinguacousy Rd, Brampton ON L6X 0E8 2.69km
- 4 bath
- 4 bed
- 2000 sqft
8 Waterdale Road, Brampton, Ontario • L7A 1S7 • Fletcher's Meadow
- 5 bath
- 4 bed
- 2500 sqft
221 Valleyway Drive, Brampton, Ontario • L6X 0N9 • Credit Valley
- 5 bath
- 5 bed
- 3000 sqft
29 Ladbrook Crescent, Brampton, Ontario • L6X 5H7 • Credit Valley
- 5 bath
- 4 bed
- 3000 sqft
27 Foxmere Road, Brampton, Ontario • L7A 1S4 • Fletcher's Meadow













