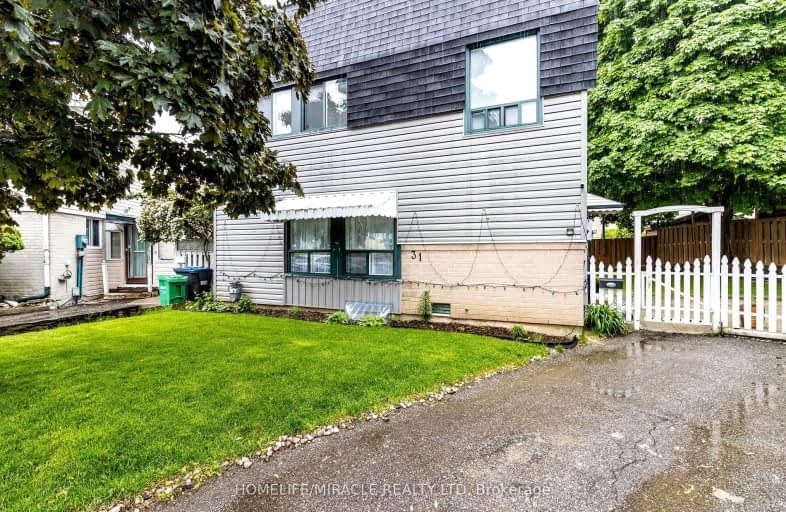Somewhat Walkable
- Some errands can be accomplished on foot.
59
/100
Good Transit
- Some errands can be accomplished by public transportation.
60
/100
Somewhat Bikeable
- Most errands require a car.
44
/100

Hilldale Public School
Elementary: Public
0.45 km
Hanover Public School
Elementary: Public
0.68 km
St Jean Brebeuf Separate School
Elementary: Catholic
1.06 km
Goldcrest Public School
Elementary: Public
0.85 km
Lester B Pearson Catholic School
Elementary: Catholic
0.24 km
Williams Parkway Senior Public School
Elementary: Public
0.70 km
Judith Nyman Secondary School
Secondary: Public
0.83 km
Holy Name of Mary Secondary School
Secondary: Catholic
1.38 km
Chinguacousy Secondary School
Secondary: Public
1.36 km
Bramalea Secondary School
Secondary: Public
2.04 km
North Park Secondary School
Secondary: Public
1.64 km
St Thomas Aquinas Secondary School
Secondary: Catholic
2.13 km
-
Meadowvale Conservation Area
1081 Old Derry Rd W (2nd Line), Mississauga ON L5B 3Y3 10.91km -
Panorama Park
Toronto ON 11.97km -
Humber Valley Parkette
282 Napa Valley Ave, Vaughan ON 13.21km
-
CIBC
380 Bovaird Dr E, Brampton ON L6Z 2S6 4.22km -
Scotiabank
160 Yellow Avens Blvd (at Airport Rd.), Brampton ON L6R 0M5 5.99km -
RBC Royal Bank
10098 McLaughlin Rd, Brampton ON L7A 2X6 6.52km













