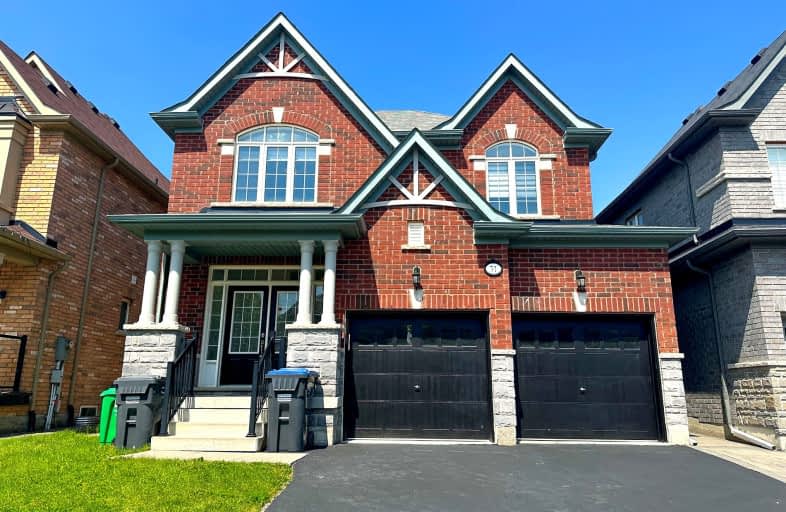Car-Dependent
- Most errands require a car.
35
/100
Some Transit
- Most errands require a car.
45
/100
Somewhat Bikeable
- Most errands require a car.
48
/100

St. Alphonsa Catholic Elementary School
Elementary: Catholic
1.33 km
Whaley's Corners Public School
Elementary: Public
0.30 km
École élémentaire Jeunes sans frontières
Elementary: Public
2.26 km
Huttonville Public School
Elementary: Public
2.32 km
Eldorado P.S. (Elementary)
Elementary: Public
0.70 km
Churchville P.S. Elementary School
Elementary: Public
3.05 km
École secondaire Jeunes sans frontières
Secondary: Public
2.27 km
ÉSC Sainte-Famille
Secondary: Catholic
3.47 km
St Augustine Secondary School
Secondary: Catholic
3.66 km
Brampton Centennial Secondary School
Secondary: Public
5.18 km
St. Roch Catholic Secondary School
Secondary: Catholic
5.05 km
David Suzuki Secondary School
Secondary: Public
4.50 km
-
Lake Aquitaine Park
2750 Aquitaine Ave, Mississauga ON L5N 3S6 5.34km -
Sugar Maple Woods Park
8.84km -
Danville Park
6525 Danville Rd, Mississauga ON 9.01km
-
RBC Royal Bank
2965 Argentia Rd (Winston Churchill Blvd.), Mississauga ON L5N 0A2 3.48km -
RBC Royal Bank
9495 Mississauga Rd, Brampton ON L6X 0Z8 3.81km -
TD Bank Financial Group
3120 Argentia Rd (Winston Churchill Blvd), Mississauga ON 3.82km














