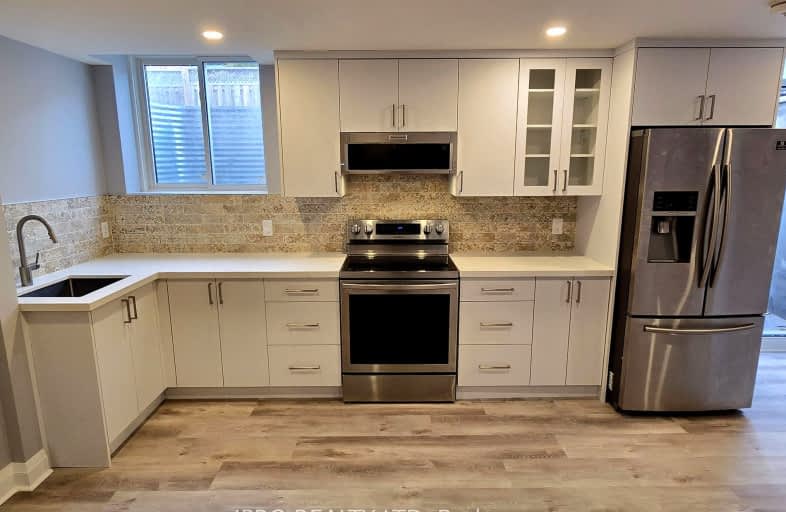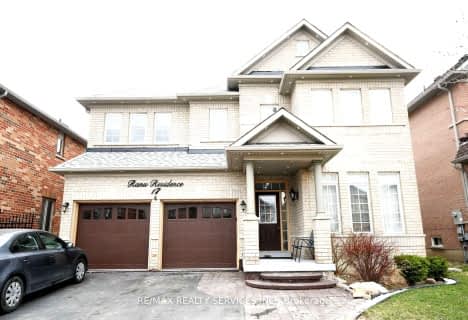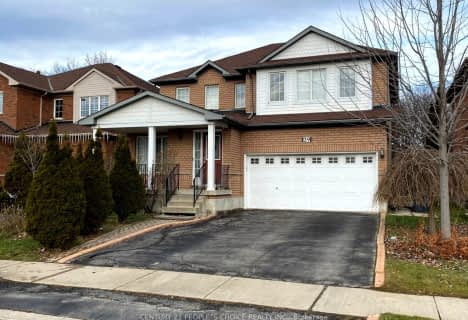Very Walkable
- Most errands can be accomplished on foot.
Good Transit
- Some errands can be accomplished by public transportation.
Bikeable
- Some errands can be accomplished on bike.

Good Shepherd Catholic Elementary School
Elementary: CatholicStanley Mills Public School
Elementary: PublicMountain Ash (Elementary)
Elementary: PublicSunny View Middle School
Elementary: PublicRobert J Lee Public School
Elementary: PublicLarkspur Public School
Elementary: PublicJudith Nyman Secondary School
Secondary: PublicChinguacousy Secondary School
Secondary: PublicHarold M. Brathwaite Secondary School
Secondary: PublicSandalwood Heights Secondary School
Secondary: PublicLouise Arbour Secondary School
Secondary: PublicSt Marguerite d'Youville Secondary School
Secondary: Catholic- 1 bath
- 2 bed
- 700 sqft
18 whitford Court, Brampton, Ontario • L6R 2S2 • Sandringham-Wellington
- 1 bath
- 2 bed
- 3000 sqft
14 Freshspring Drive, Brampton, Ontario • L6R 3H6 • Sandringham-Wellington
- 1 bath
- 2 bed
(lowe-11 Sparkling Place, Brampton, Ontario • L6R 2W9 • Sandringham-Wellington
- 1 bath
- 2 bed
(Lowe-17 Eagle Plains Drive, Brampton, Ontario • L3R 3M6 • Sandringham-Wellington
- 1 bath
- 2 bed
- 1100 sqft
Bsmt-9 Ross Drive, Brampton, Ontario • L6R 0W2 • Sandringham-Wellington North
- 1 bath
- 2 bed
Lower-29 Hollowgrove Boulevard, Brampton, Ontario • L6P 1B1 • Vales of Castlemore













