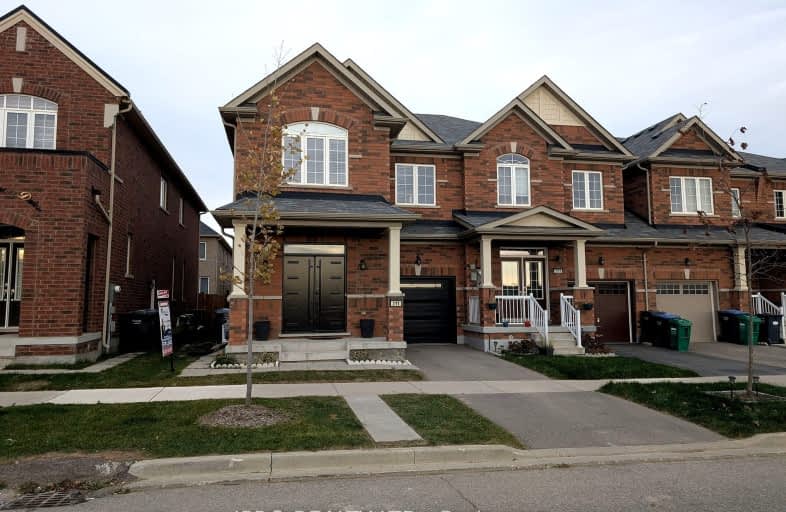Car-Dependent
- Almost all errands require a car.
Some Transit
- Most errands require a car.
Bikeable
- Some errands can be accomplished on bike.

Dolson Public School
Elementary: PublicSt. Daniel Comboni Catholic Elementary School
Elementary: CatholicAlloa Public School
Elementary: PublicSt. Aidan Catholic Elementary School
Elementary: CatholicSt. Bonaventure Catholic Elementary School
Elementary: CatholicBrisdale Public School
Elementary: PublicJean Augustine Secondary School
Secondary: PublicParkholme School
Secondary: PublicHeart Lake Secondary School
Secondary: PublicSt. Roch Catholic Secondary School
Secondary: CatholicFletcher's Meadow Secondary School
Secondary: PublicSt Edmund Campion Secondary School
Secondary: Catholic-
Silver Creek Conservation Area
13500 Fallbrook Trail, Halton Hills ON 9.47km -
Chinguacousy Park
Central Park Dr (at Queen St. E), Brampton ON L6S 6G7 10.7km -
Meadowvale Conservation Area
1081 Old Derry Rd W (2nd Line), Mississauga ON L5B 3Y3 12.17km
-
President's Choice Financial ATM
35 Worthington Ave, Brampton ON L7A 2Y7 3.17km -
CIBC
380 Bovaird Dr E, Brampton ON L6Z 2S6 6.08km -
Scotiabank
284 Queen St E (at Hansen Rd.), Brampton ON L6V 1C2 8.43km
- 1 bath
- 1 bed
Lower-18 Donald Ficht Crescent, Brampton, Ontario • L7A 0C4 • Northwest Brampton
- 1 bath
- 2 bed
- 700 sqft
325 Remembrance Road, Brampton, Ontario • L7A 0C3 • Northwest Brampton













