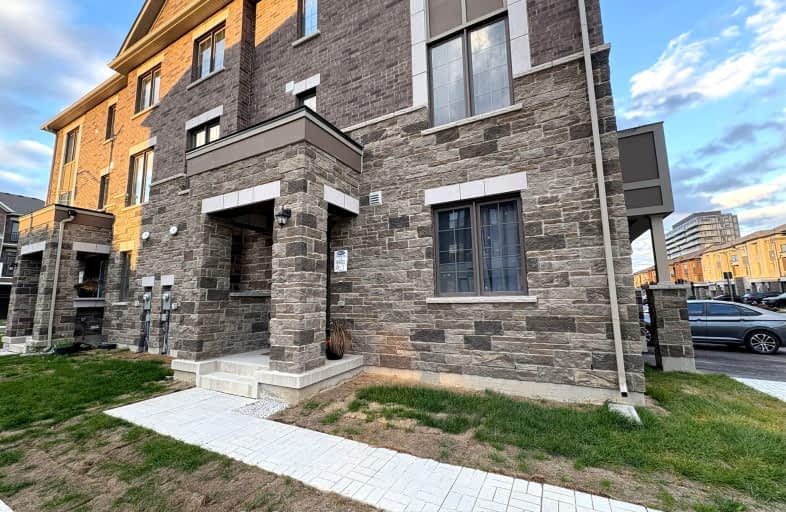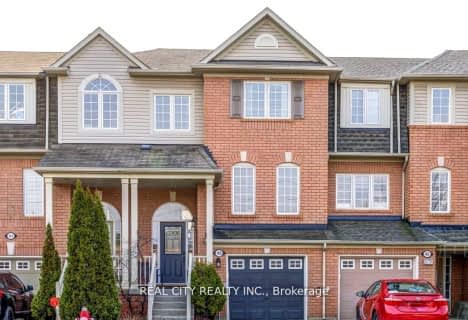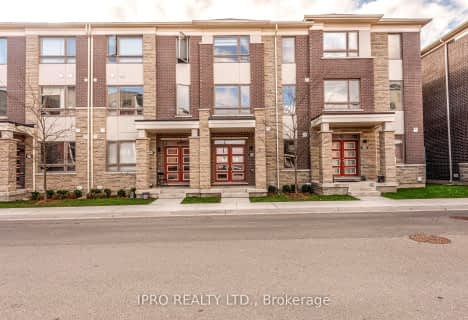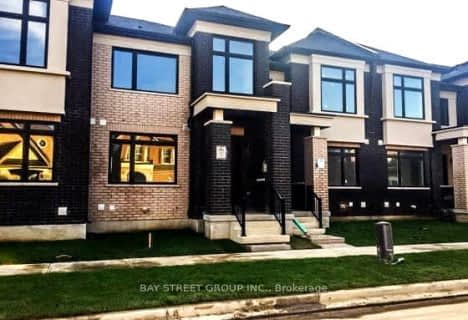
Dolson Public School
Elementary: PublicSt. Daniel Comboni Catholic Elementary School
Elementary: CatholicSt. Aidan Catholic Elementary School
Elementary: CatholicSt. Bonaventure Catholic Elementary School
Elementary: CatholicAylesbury P.S. Elementary School
Elementary: PublicBrisdale Public School
Elementary: PublicJean Augustine Secondary School
Secondary: PublicParkholme School
Secondary: PublicSt. Roch Catholic Secondary School
Secondary: CatholicFletcher's Meadow Secondary School
Secondary: PublicDavid Suzuki Secondary School
Secondary: PublicSt Edmund Campion Secondary School
Secondary: Catholic-
Andrew Mccandles
500 Elbern Markell Dr, Brampton ON L6X 5L3 2.38km -
Silver Creek Conservation Area
13500 Fallbrook Trail, Halton Hills ON 9.96km -
Manor Hill Park
Ontario 16.24km
-
TD Bank Financial Group
8995 Chinguacousy Rd, Brampton ON L6Y 0J2 5.48km -
CIBC
380 Bovaird Dr E, Brampton ON L6Z 2S6 6.44km -
Scotiabank
284 Queen St E (at Hansen Rd.), Brampton ON L6V 1C2 8.24km
- 3 bath
- 3 bed
- 1500 sqft
69 Kempenfelt Trail, Brampton, Ontario • L7A 0Z8 • Northwest Brampton
- 3 bath
- 4 bed
- 2000 sqft
28 Donald Ficht Crescent, Brampton, Ontario • L7A 5H8 • Northwest Brampton














