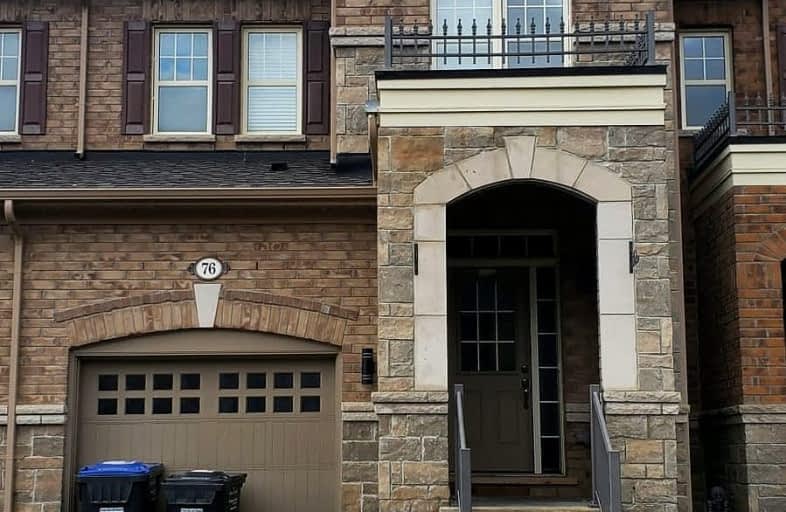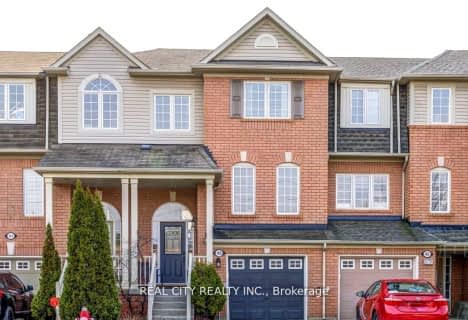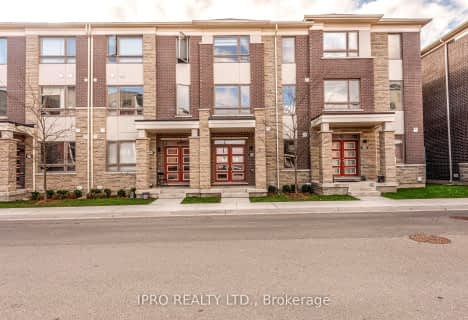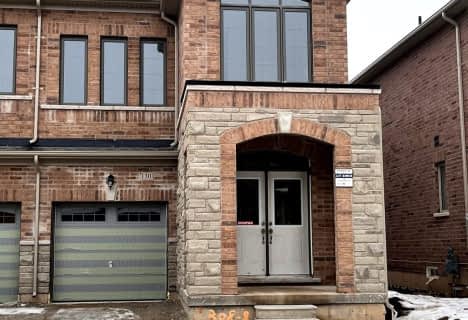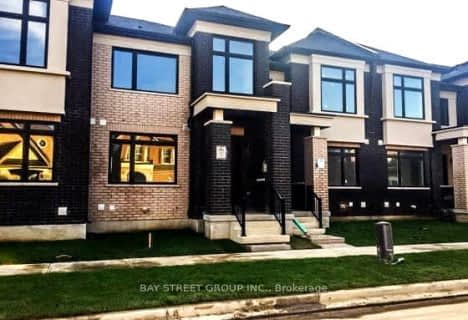Car-Dependent
- Most errands require a car.
Some Transit
- Most errands require a car.
Somewhat Bikeable
- Most errands require a car.

Dolson Public School
Elementary: PublicSt. Daniel Comboni Catholic Elementary School
Elementary: CatholicSt. Aidan Catholic Elementary School
Elementary: CatholicSt. Bonaventure Catholic Elementary School
Elementary: CatholicAylesbury P.S. Elementary School
Elementary: PublicMcCrimmon Middle School
Elementary: PublicJean Augustine Secondary School
Secondary: PublicParkholme School
Secondary: PublicSt. Roch Catholic Secondary School
Secondary: CatholicFletcher's Meadow Secondary School
Secondary: PublicDavid Suzuki Secondary School
Secondary: PublicSt Edmund Campion Secondary School
Secondary: Catholic-
Meadowvale Conservation Area
1081 Old Derry Rd W (2nd Line), Mississauga ON L5B 3Y3 10.48km -
Chinguacousy Park
Central Park Dr (at Queen St. E), Brampton ON L6S 6G7 10.88km -
Manor Hill Park
Ontario 15.83km
-
TD Bank Financial Group
9435 Mississauga Rd, Brampton ON L6X 0Z8 3.49km -
TD Bank Financial Group
10908 Hurontario St, Brampton ON L7A 3R9 5.68km -
CIBC
380 Bovaird Dr E, Brampton ON L6Z 2S6 6.47km
- 3 bath
- 3 bed
- 2000 sqft
Upr f-415 VETERANS Drive, Brampton, Ontario • L7A 0B2 • Northwest Brampton
- 3 bath
- 3 bed
- 2500 sqft
02-367 Veterans Drive North, Brampton, Ontario • L7A 4W1 • Northwest Brampton
- 3 bath
- 3 bed
- 1500 sqft
69 Kempenfelt Trail, Brampton, Ontario • L7A 0Z8 • Northwest Brampton
