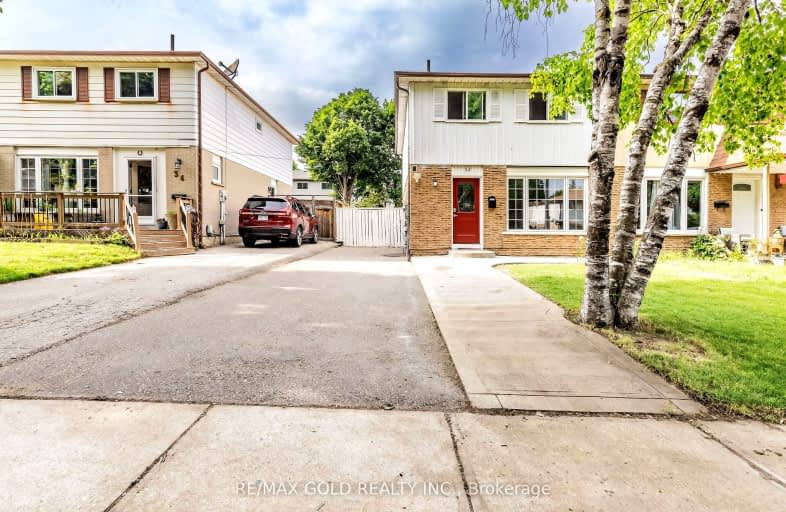Car-Dependent
- Almost all errands require a car.
14
/100
Some Transit
- Most errands require a car.
48
/100
Bikeable
- Some errands can be accomplished on bike.
50
/100

Madoc Drive Public School
Elementary: Public
0.81 km
Harold F Loughin Public School
Elementary: Public
0.21 km
Father C W Sullivan Catholic School
Elementary: Catholic
0.50 km
Gordon Graydon Senior Public School
Elementary: Public
0.67 km
ÉÉC Sainte-Jeanne-d'Arc
Elementary: Catholic
0.88 km
Russell D Barber Public School
Elementary: Public
1.46 km
Archbishop Romero Catholic Secondary School
Secondary: Catholic
2.85 km
Judith Nyman Secondary School
Secondary: Public
2.79 km
Chinguacousy Secondary School
Secondary: Public
3.37 km
Central Peel Secondary School
Secondary: Public
1.36 km
Cardinal Leger Secondary School
Secondary: Catholic
2.94 km
North Park Secondary School
Secondary: Public
1.08 km
-
Chinguacousy Park
Central Park Dr (at Queen St. E), Brampton ON L6S 6G7 2.51km -
Gage Park
2 Wellington St W (at Wellington St. E), Brampton ON L6Y 4R2 3.13km -
Aloma Park Playground
Avondale Blvd, Brampton ON 3.61km
-
Scotiabank
284 Queen St E (at Hansen Rd.), Brampton ON L6V 1C2 1.22km -
CIBC
380 Bovaird Dr E, Brampton ON L6Z 2S6 2.61km -
TD Bank Financial Group
10908 Hurontario St, Brampton ON L7A 3R9 5.58km













