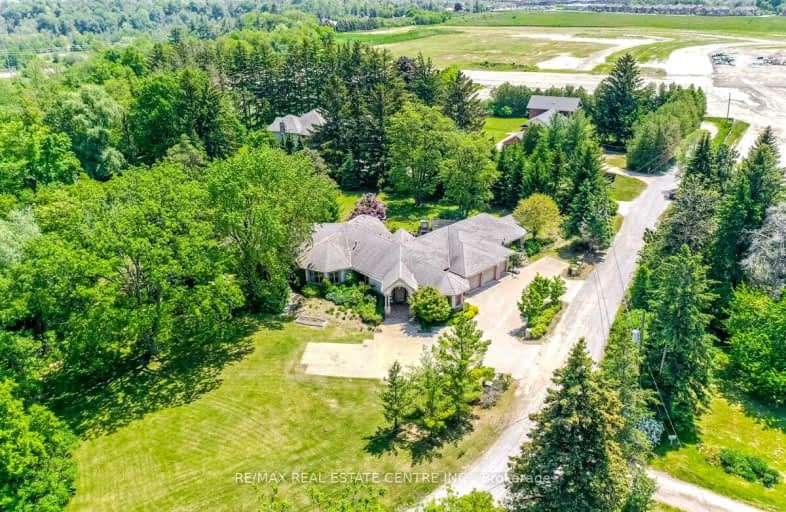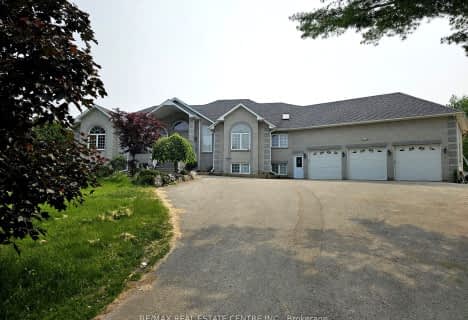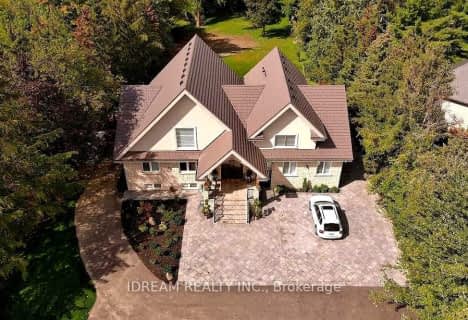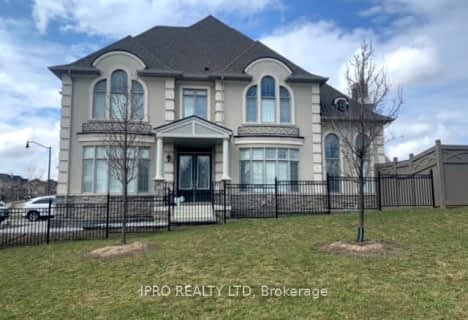Car-Dependent
- Almost all errands require a car.
Some Transit
- Most errands require a car.
Somewhat Bikeable
- Most errands require a car.

Whaley's Corners Public School
Elementary: PublicHuttonville Public School
Elementary: PublicSpringbrook P.S. (Elementary)
Elementary: PublicLorenville P.S. (Elementary)
Elementary: PublicEldorado P.S. (Elementary)
Elementary: PublicIngleborough (Elementary)
Elementary: PublicJean Augustine Secondary School
Secondary: PublicÉcole secondaire Jeunes sans frontières
Secondary: PublicSt Augustine Secondary School
Secondary: CatholicSt. Roch Catholic Secondary School
Secondary: CatholicDavid Suzuki Secondary School
Secondary: PublicSt Edmund Campion Secondary School
Secondary: Catholic-
Iggy's Grill Bar Patio at Lionhead
8525 Mississauga Road, Brampton, ON L6Y 0C1 1.19km -
Turtle Jack’s
8295 Financial Drive, Building O, Brampton, ON L6Y 0C1 1.34km -
Kelseys Original Roadhouse
8225 Financial Drive, Brampton, ON L6Y 0C1 2.12km
-
McDonald's
9485 Mississauga Road, Brampton, ON L6X 0Z8 2.04km -
McDonald's
9521 Mississauga Road, Brampton, ON L6X 0B3 2.04km -
Mast Chaat and Falooda
B7- 20 Rivermont Road, Unit B7, Brampton, ON L6Y 6G7 2.71km
-
Orangetheory Fitness
8275 Financial Drive, Brampton, ON L6Y 5G8 2.12km -
Anytime Fitness
315 Royal West Dr, Unit F & G, Brampton, ON L6X 5K8 2.22km -
Fuzion Fitness
20 Polonia Avenue, Unit 107, Brampton, ON L6Y 0K9 3.3km
-
MedBox Rx Pharmacy
7-9525 Mississauga Road, Brampton, ON L6X 0Z8 2.16km -
Dusk I D A Pharmacy
55 Dusk Drive, Brampton, ON L6Y 5Z6 3.21km -
Shoppers Drug Mart
8965 Chinguacousy Road, Brampton, ON L6Y 0J2 3.26km
-
Terrace On the Green
8672 Mississauga Road, Brampton, ON L6Y 0C4 0.56km -
Iggy's Grill Bar Patio at Lionhead
8525 Mississauga Road, Brampton, ON L6Y 0C1 1.19km -
Freshii
8275 Financial Drive, Unit 3, Brampton, ON L6Y 0C1 2.13km
-
Products NET
7111 Syntex Drive, 3rd Floor, Mississauga, ON L5N 8C3 5.57km -
Shoppers World Brampton
56-499 Main Street S, Brampton, ON L6Y 1N7 6.1km -
Derry Village Square
7070 St Barbara Boulevard, Mississauga, ON L5W 0E6 6.94km
-
Spataro's No Frills
8990 Chinguacousy Road, Brampton, ON L6Y 5X6 3.21km -
Sobeys
8975 Chinguacousy Road, Brampton, ON L6Y 0J2 3.35km -
EuroMax Foods
20 Polonia Avenue, Unit 101, Brampton, ON L6Y 0K9 3.3km
-
The Beer Store
11 Worthington Avenue, Brampton, ON L7A 2Y7 4.54km -
LCBO
31 Worthington Avenue, Brampton, ON L7A 2Y7 4.65km -
LCBO Orion Gate West
545 Steeles Ave E, Brampton, ON L6W 4S2 7.69km
-
Petro-Canada
7965 Financial Drive, Brampton, ON L6Y 0J8 2.88km -
Esso
7970 Mavis Road, Brampton, ON L6Y 5L5 3.9km -
Esso Synergy
9800 Chinguacousy Road, Brampton, ON L6X 5E9 4.45km
-
Garden Square
12 Main Street N, Brampton, ON L6V 1N6 6.02km -
Rose Theatre Brampton
1 Theatre Lane, Brampton, ON L6V 0A3 6.11km -
Cineplex Cinemas Courtney Park
110 Courtney Park Drive, Mississauga, ON L5T 2Y3 8.96km
-
Brampton Library - Four Corners Branch
65 Queen Street E, Brampton, ON L6W 3L6 6.25km -
Meadowvale Branch Library
6677 Meadowvale Town Centre Circle, Mississauga, ON L5N 2R5 7.39km -
Courtney Park Public Library
730 Courtneypark Drive W, Mississauga, ON L5W 1L9 7.69km
-
Georgetown Hospital
1 Princess Anne Drive, Georgetown, ON L7G 2B8 10.44km -
William Osler Hospital
Bovaird Drive E, Brampton, ON 12.46km -
The Credit Valley Hospital
2200 Eglinton Avenue W, Mississauga, ON L5M 2N1 12.23km
- 5 bath
- 3 bed
9402 Winston Churchill Boulevard, Halton Hills, Ontario • L0P 1K0 • Georgetown








