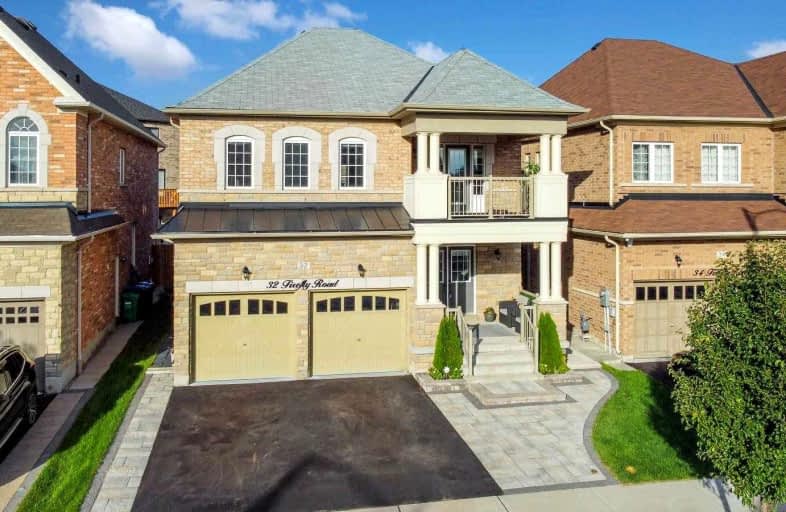
Mount Pleasant Village Public School
Elementary: PublicSpringbrook P.S. (Elementary)
Elementary: PublicSt. Jean-Marie Vianney Catholic Elementary School
Elementary: CatholicLorenville P.S. (Elementary)
Elementary: PublicJames Potter Public School
Elementary: PublicIngleborough (Elementary)
Elementary: PublicJean Augustine Secondary School
Secondary: PublicParkholme School
Secondary: PublicSt. Roch Catholic Secondary School
Secondary: CatholicFletcher's Meadow Secondary School
Secondary: PublicDavid Suzuki Secondary School
Secondary: PublicSt Edmund Campion Secondary School
Secondary: Catholic- 5 bath
- 4 bed
- 2500 sqft
221 Valleyway Drive, Brampton, Ontario • L6X 0N9 • Credit Valley
- 5 bath
- 5 bed
- 3000 sqft
29 Ladbrook Crescent, Brampton, Ontario • L6X 5H7 • Credit Valley
- 6 bath
- 4 bed
- 3500 sqft
133 Elbern Markell Drive, Brampton, Ontario • L6X 0X5 • Credit Valley
- 5 bath
- 4 bed
- 2500 sqft
91 Goodsway Trail, Brampton, Ontario • L7A 4A5 • Northwest Brampton
- 5 bath
- 4 bed
- 3000 sqft
27 Foxmere Road, Brampton, Ontario • L7A 1S4 • Fletcher's Meadow














