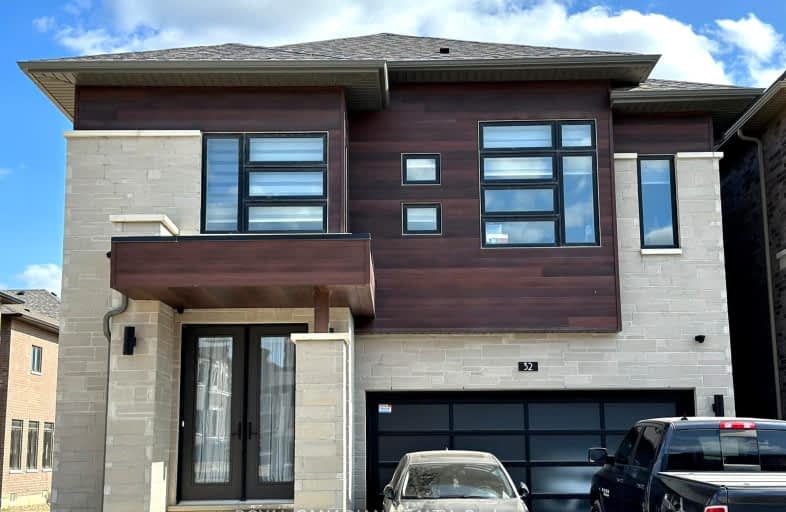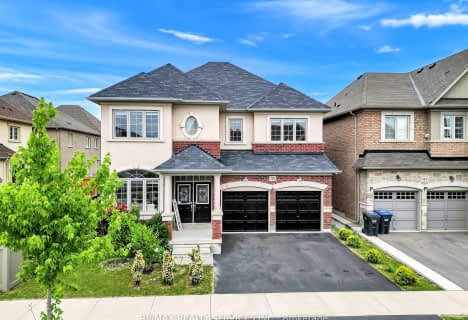Car-Dependent
- Most errands require a car.
Good Transit
- Some errands can be accomplished by public transportation.
Somewhat Bikeable
- Most errands require a car.

Countryside Village PS (Elementary)
Elementary: PublicVenerable Michael McGivney Catholic Elementary School
Elementary: CatholicCarberry Public School
Elementary: PublicRoss Drive P.S. (Elementary)
Elementary: PublicSpringdale Public School
Elementary: PublicLougheed Middle School
Elementary: PublicHarold M. Brathwaite Secondary School
Secondary: PublicSandalwood Heights Secondary School
Secondary: PublicNotre Dame Catholic Secondary School
Secondary: CatholicLouise Arbour Secondary School
Secondary: PublicSt Marguerite d'Youville Secondary School
Secondary: CatholicMayfield Secondary School
Secondary: Public- 4 bath
- 4 bed
- 2500 sqft
38 Duxbury Road, Brampton, Ontario • L6R 4E3 • Sandringham-Wellington North
- 5 bath
- 4 bed
- 3000 sqft
22 Adriatic Crescent, Brampton, Ontario • L6P 1Y9 • Vales of Castlemore North
- 4 bath
- 4 bed
- 2500 sqft
90 Russell Creek Drive, Brampton, Ontario • L6R 4A1 • Sandringham-Wellington North
- 5 bath
- 4 bed
- 2500 sqft
3 Ungava Bay Road, Brampton, Ontario • L6R 3M6 • Sandringham-Wellington
- 4 bath
- 4 bed
- 3000 sqft
5 Crowsnest Crescent, Brampton, Ontario • L6R 1E2 • Sandringham-Wellington North
- 16 bath
- 4 bed
- 2500 sqft
28 Bowsfield Drive, Brampton, Ontario • L6P 1A6 • Vales of Castlemore
- 5 bath
- 4 bed
- 2500 sqft
58 Russell Creek Drive, Brampton, Ontario • L6R 0B6 • Sandringham-Wellington North
- 4 bath
- 4 bed
- 3000 sqft
125 Russell Creek Drive, Brampton, Ontario • L6R 0B3 • Sandringham-Wellington North
- 5 bath
- 5 bed
56 Northface Crescent, Brampton, Ontario • L6R 2X8 • Sandringham-Wellington













